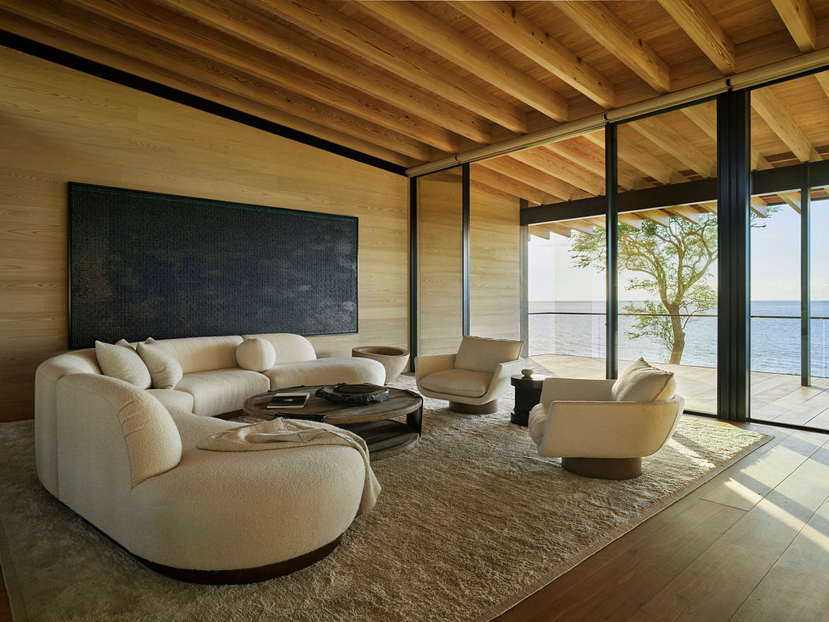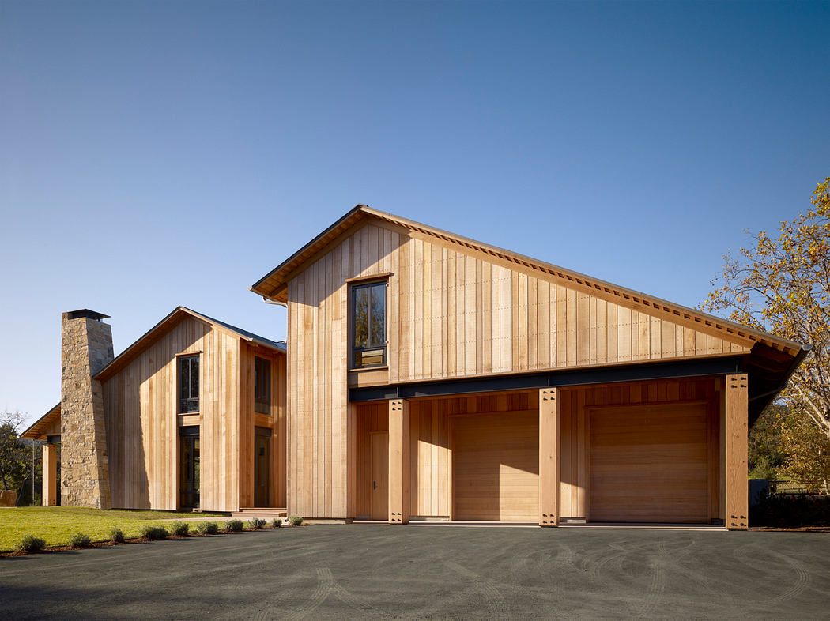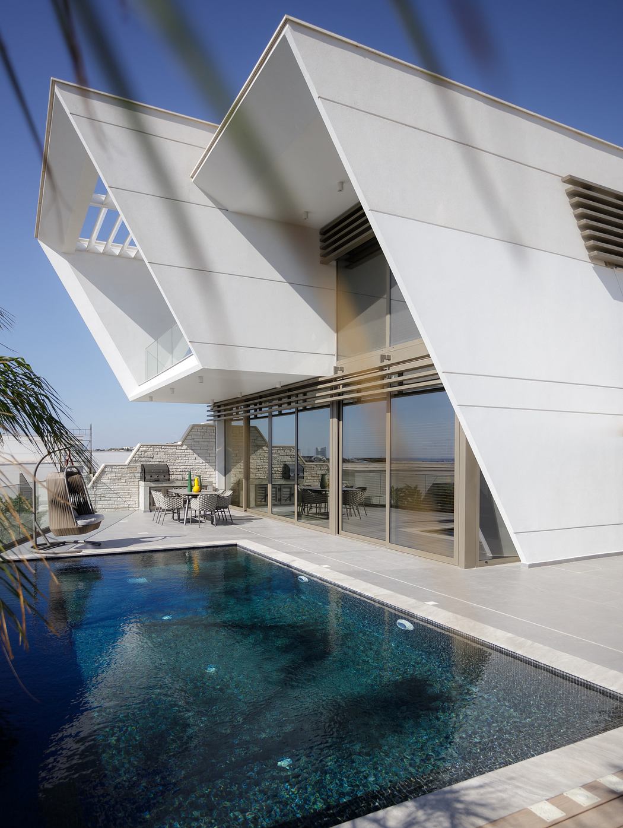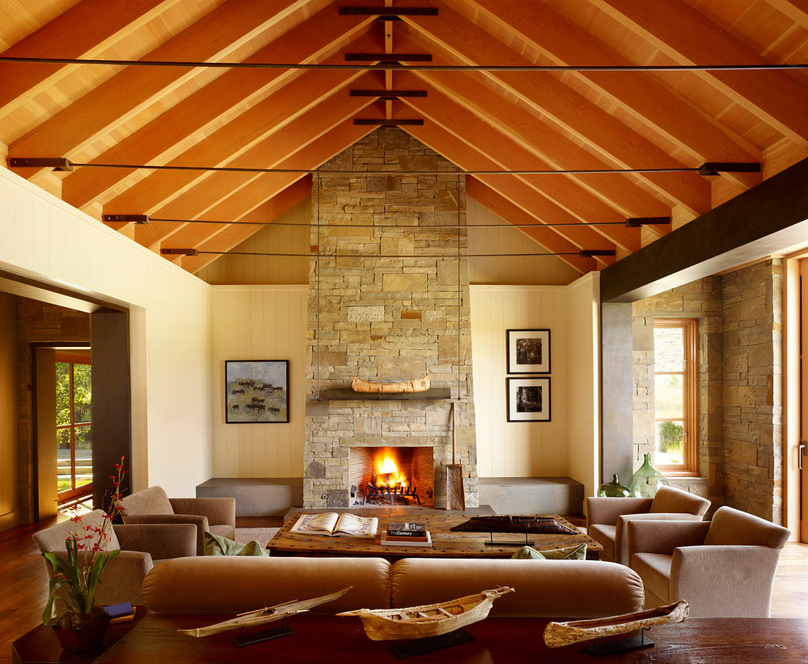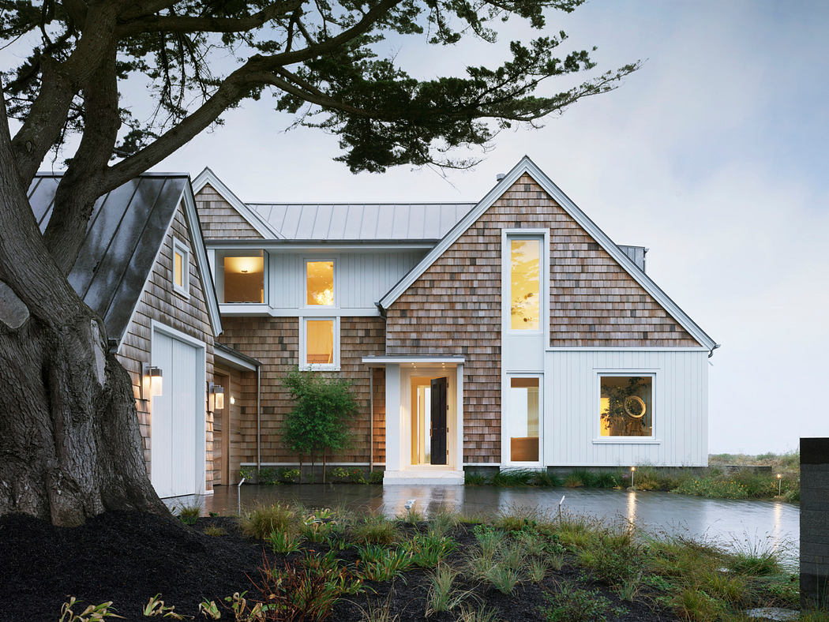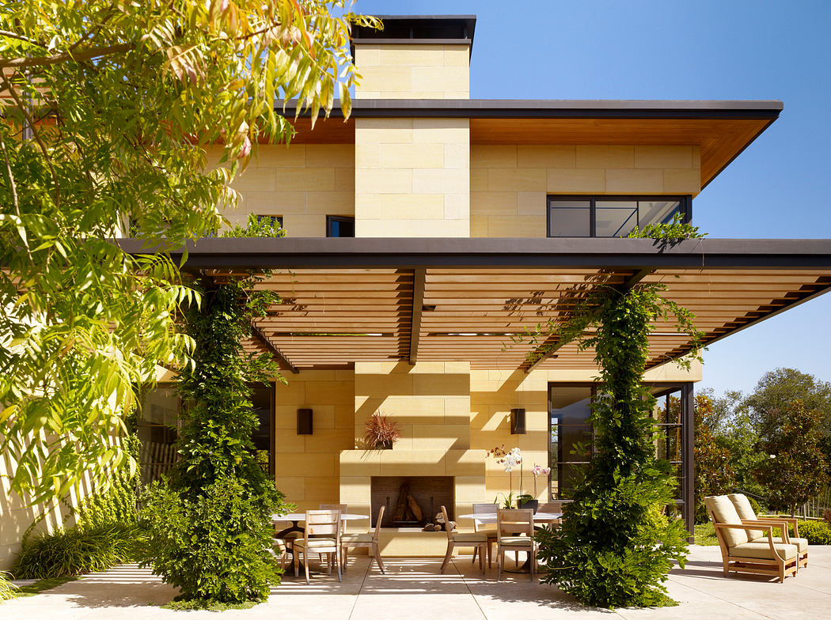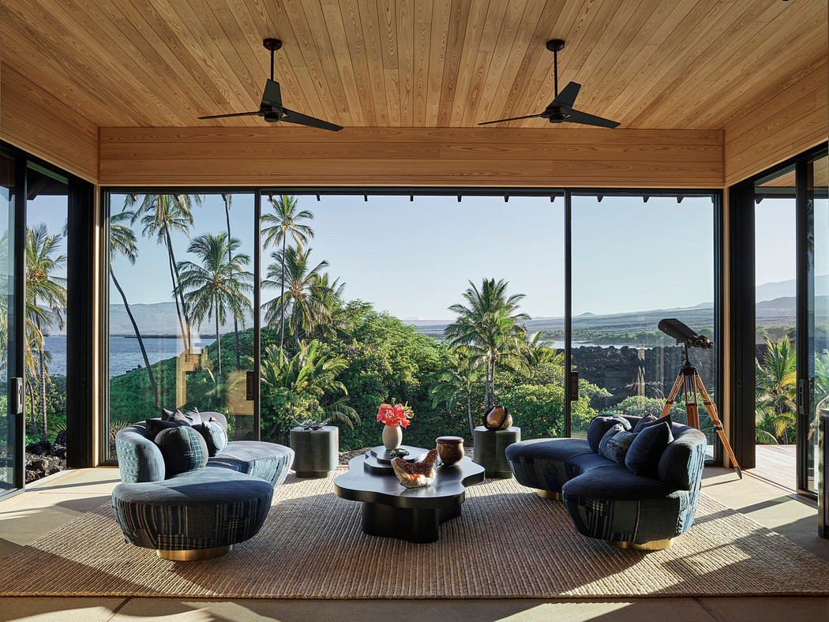Shangping Village Regeneration - Yang?s School Area / 3andwich Design / He Wei Studio

IntroSelected as one of the ?historical and cultural villages? in Fujian Province, Shangping Villagehas been sustained by its agricultural tradition and Hakkaculture. In Shangping, most of the villagers have the surname of Yang, who are the descendants of Captain Yang Zhen from Han Dynasty. Shangping Village has a complete rural feng shui pattern where two streams run around the village and gather at Shuikou area (the water gap, village entrance). There are many provincial-level cultural heritages such as the Tai Fu Tai Mansion, the Yang?s Ancestral Temple, Shezumiao Shrine, Zhaogongmiao Temple, etc. According to the legend, the great scholar Zhu Xi used to give lectures in Shangping and to leave with treasured calligraphy. Therefore, Shangping has a reputation for "literary village surrounded by water ". By October 2017, the Shuikou Area has been completed; Two month later in December, Yang?s School Area and Tai Fu Tai Mansion Area have finished renovation works.
© Meng Zhou
Architects: 3andwich Design / He Wei Studio
Location: Xiyuan Town, Jianning County, Sanming, Fujian, China
Principal Architect: Wei He
Design Team: Zhuoran Zhao, Qiang Li, Long Chen, Huangjie Chen, Lingzhe Wang, Tong Zhao, Yuxin Ye, Ke Song
Area: 137.0 m2
Project Year: 2017
Photographs: Meng Zhou
Client: People?s Government of Xiyuan Township
Lighting Design: Zhang Xin Studio, Tsinghua University ...
© Meng Zhou
Architects: 3andwich Design / He Wei Studio
Location: Xiyuan Town, Jianning County, Sanming, Fujian, China
Principal Architect: Wei He
Design Team: Zhuoran Zhao, Qiang Li, Long Chen, Huangjie Chen, Lingzhe Wang, Tong Zhao, Yuxin Ye, Ke Song
Area: 137.0 m2
Project Year: 2017
Photographs: Meng Zhou
Client: People?s Government of Xiyuan Township
Lighting Design: Zhang Xin Studio, Tsinghua University ...
| -------------------------------- |
|
|
Makena: Where Ocean Meets Modern Living in Hawaii
20-05-2024 05:01 - (
architecture )
Mountain Wood: A Modern Take on Rustic Charm in CA
20-05-2024 05:01 - (
architecture )

