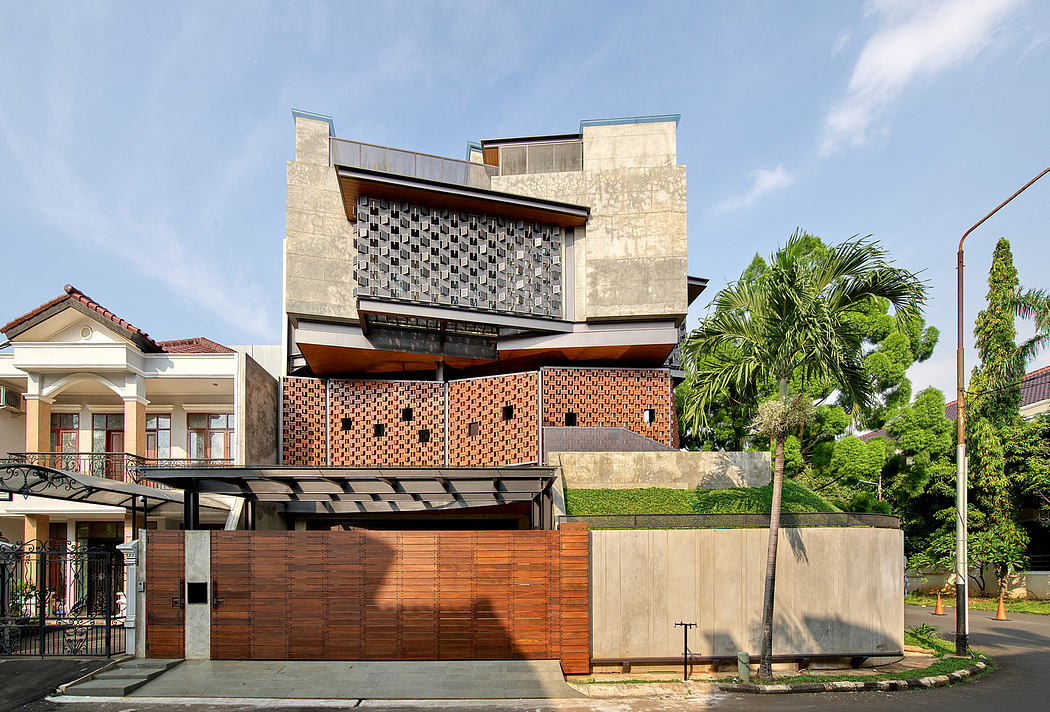Sarang Nest House: Innovative Residential Architecture in Indonesia

Designed by Realrich Architecture Workshop, the Sarang Nest House in West Jakarta, Indonesia redefines the traditional house stereotype. Situated in the residential Taman Buana Permata complex, this 2022 project features a thoughtful, organic design that responds to its environment.
With a four-story layout, the 250 sqm house boasts a parking area, service quarters, and a central garden on the first floor, while the upper levels offer a range of living, sleeping, and outdoor spaces.
About Sarang Nest House
Nestled in the vibrant Taman Buana Permata neighborhood of West Jakarta, the Sarang Nest House is a captivating architectural masterpiece. Designed by the renowned Realrich Architecture Workshop, this dynamic house defies conventional boundaries. Strategically positioned at the intersection of the street, the Sarang Nest House embraces its western and southern orientation. Accordingly, the structure’s angled storeys create a harmonious interplay with the environment, leveraging perforated walls to buffer the heat.
A Multifaceted Sanctuary
Spanning four storeys and 250 square meters (2,690 square feet), the Sarang Nest House offers a seamless blend of functional spaces. The ground floor hosts a spacious parking area and service quarters, while a lush garden occupies one-third of the footprint, providing a verdant oasis for the first-floor living spaces.
Thoughtful design elements, such as the perforated service staircase and the central skylight-p...
| -------------------------------- |
|
|
Villa M by Pierattelli Architetture Modernizes 1950s Florence Estate
31-10-2024 03:55 - (
architecture )
Leça da Palmeira House by Raulino Silva
31-10-2024 03:55 - (
architecture )















