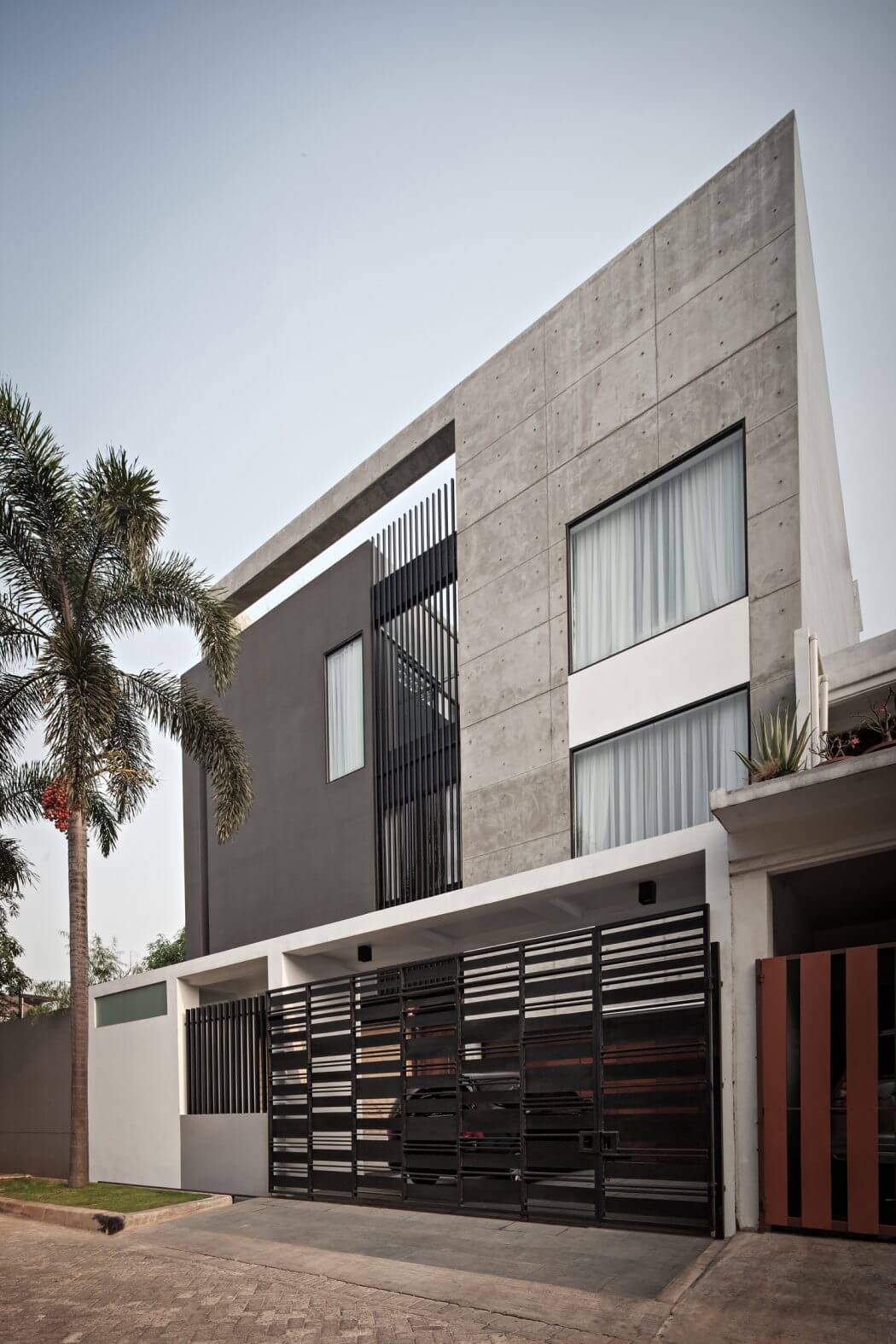S+I House by DP+HS Architects

This contemporary three-storey residence located in Jakarta, Indonesia, was designed in 2015 by DP+HS Architects.
Description by DP+HS Architects
Located in a residential area in North Jakarta, Indonesia, the 600 sqm house occupies a 440 sqm plot of land. This project?s site is facing a main road on the west side, and an alley on the other side (south side). Don Pieto and Henny Suwardi of DP+HS architects noticed that this site, particularly the one facing the main road, has a considerably large building line. They are aware that the building line will decrease the site’s size. Based on that observation, they attempt to locate the main door on the side which facing the alley (south side); thus allowing the reduced area, to be utilized as an open-space gathering place. The open-space gathering place itself is an extension of the main living room that is purposely designed to be slightly away from the main door to keep it private. This house is inhabited by a small family. However, both the husband and wife come from a big family. Consequently, the potential for such large family to come to visit, spend some quality time and even stay overnight at this house affects the space program of this house. Hence, causing the space program of this house to be quite compact. Considering the compact space program, the concept proposed is “compartment box”. The idea is to position the spaces into two big mass boxes. Then, each box is given a bold t...
| -------------------------------- |
|
|
Villa M by Pierattelli Architetture Modernizes 1950s Florence Estate
31-10-2024 03:55 - (
architecture )
Leça da Palmeira House by Raulino Silva
31-10-2024 03:55 - (
architecture )















