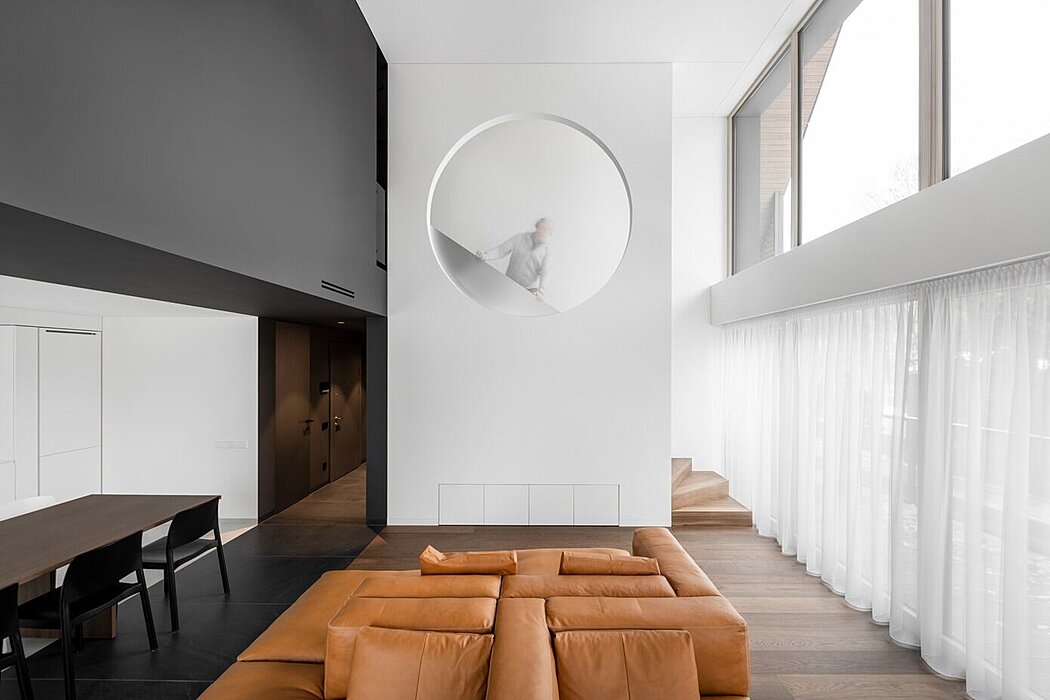Retrici by YCL Studio

Discover Retrici, an exquisite two-floor apartment located in Vilnius, Lithuania. This contemporary masterpiece, designed by YCL Studio in 2023, features 120 sq.m. (1292 sq.ft.) of living space divided into two floors.
The main area of the first floor consists of a master bedroom, while the second floor has two separate children?s rooms. The apartment also features a romantic bathtub situated beneath a roof window, two separate dark zones with a WC and shower room, and a circular void in the staircase path that creates a structural painting in the common area.
About Retrici
Retrici: a Cozy and Functional Home
The entrance and wet areas of the two-floor apartment are separated by a dark-toned rectangle shape that covers an area of 120 square meters (1,291 square feet). The main bathroom features a romantic bathtub beneath the roof window, while WC and shower areas are hidden in two separate dark zones. The common area has a sloped roof, which inspired the idea of hiding a rectangle in the projection. The dark triangle is a part of the rectangle that conceals the slope and creates a perfect volume in the main area. Creating a Structural Painting
The circular void in the staircase path is part of the architectural ensemble of the apartment that creates a structural painting in the common area and allows for an interesting view while walking down the stairs. The dark slice is visible on the second floor and is part of the main rectangle from the first floor....
| -------------------------------- |
|
|
Villa M by Pierattelli Architetture Modernizes 1950s Florence Estate
31-10-2024 03:55 - (
architecture )
Leça da Palmeira House by Raulino Silva
31-10-2024 03:55 - (
architecture )















