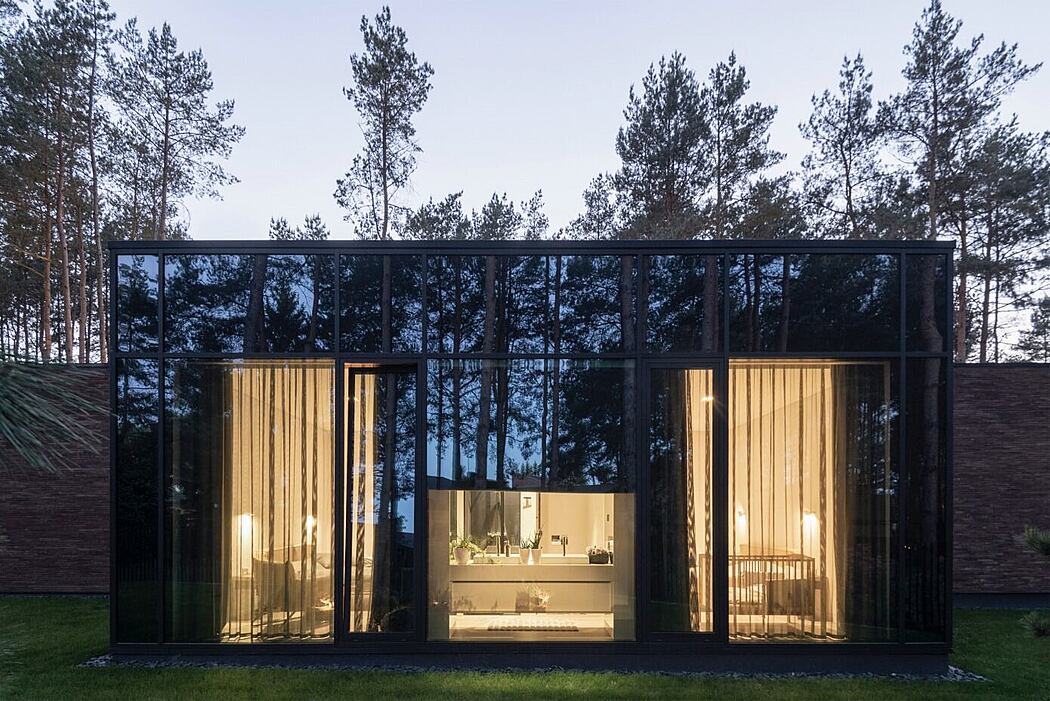Residential House in Kaunas by Gintautas Natkevi?ius

Residential House in Kaunas is a modern single-story house located in Lithuania, designed in 2021 by Gintautas Natkevi?ius.
Description
The house is located in a picturesque part of the city of Kaunas, in Kleboni?kis forest.
The place itself is interesting, because it is a forest, there is a river nearby, and although it is not very close, the feeling of the river is felt. As the house is an object located in the middle of the block, sufficient pull back, distance from the neighbors and the street was created and at the same time the house was naturally integrated into the structure of the forest. A plus-shaped scheme with an inner courtyard was chosen, which made it possible to create such internal spaces, recesses, which naturally distance the facade from the neighboring plot. In addition, thanks to each element of that plus shape, separate flanks were created, like separate houses, and although the volume scheme of the house is quite clear, at the same time, the outline of the house is dynamic, enabling it to respond to the existing forest environment. The aim was to wrap the house between the trees, in every nook, that bay to create a kind of zoomed-in nature, leaving the trees or planting something new, so depending on the functional or environmental needs, the house was either shrank or its boundaries through the center of the house’s flanks were expanded. With the strong effect of the vertical wholeness of the brown forest trunks, an a...
| -------------------------------- |
|
|
Villa M by Pierattelli Architetture Modernizes 1950s Florence Estate
31-10-2024 03:55 - (
architecture )
Leça da Palmeira House by Raulino Silva
31-10-2024 03:55 - (
architecture )















