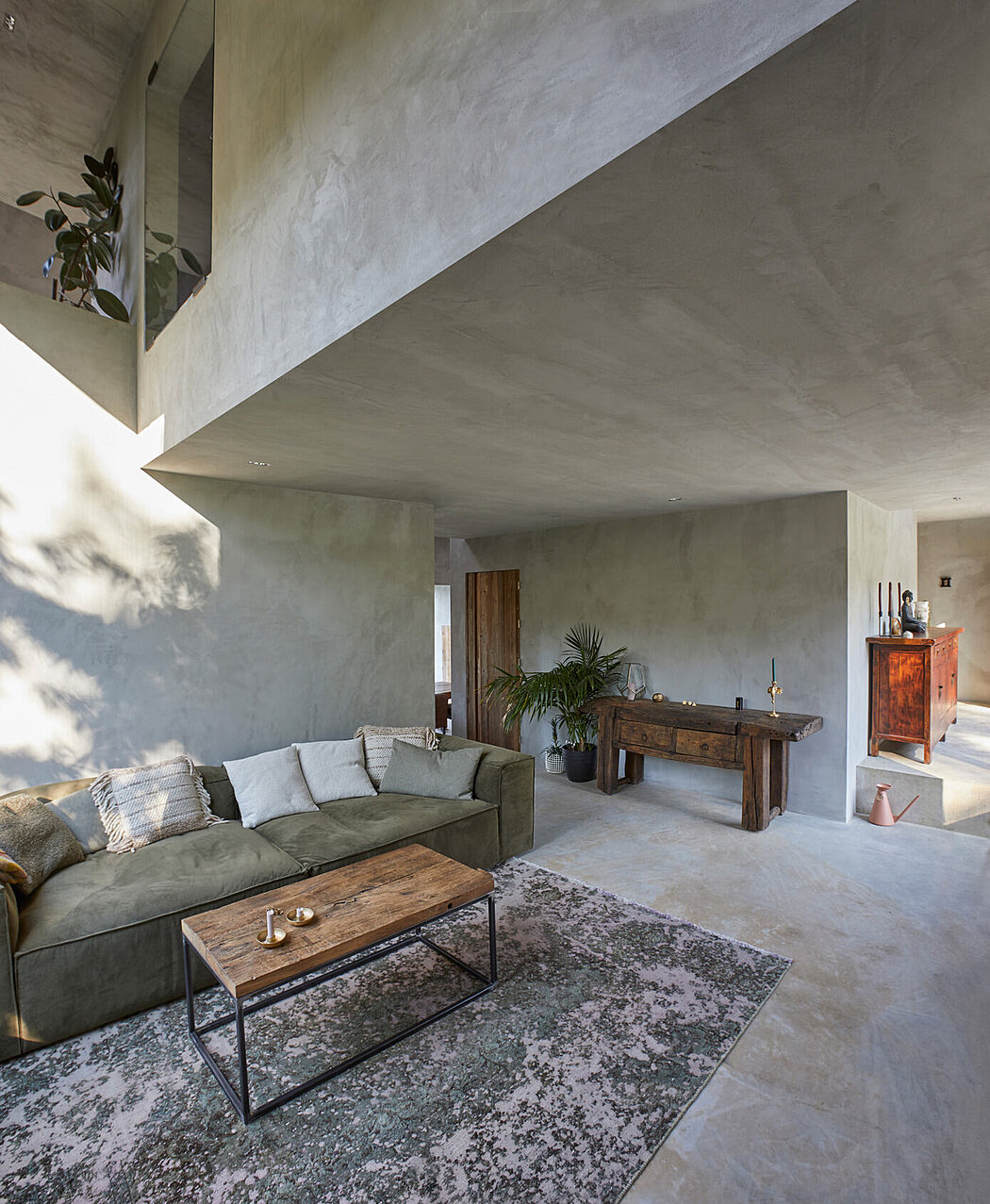Residential Barn: A Modern Swiss Haven in Reppischtal

Introducing the Residential Barn, a striking modern barn house nestled within the picturesque Reppischtal in Zurich, Switzerland. Designed by BE Architektur in 2022, this innovative residence pays homage to the area’s rich agricultural heritage while embracing contemporary design.
Marvel at the glazed spruce wood facade, inspired by traditional Swiss barns, and explore the sculptural interior that artfully combines raw materials like concrete and plaster. Delve into this architectural gem that seamlessly blends with the rustic charm of Reppischtal.
About Residential Barn
Preserving History in a Modern Rural Home
Nestled within a rural, predominantly agricultural setting, 15 buildings make up a picturesque hamlet. This new home honors the area’s historical context by incorporating traditional design elements. The modern reinterpretation of classic barn characteristics allows the residence to blend seamlessly into its rustic surroundings from a distance. Exterior Details Reflect Traditional Swiss Barns
The exterior facade features glazed spruce wood cladding, mirroring the timber used in traditional Swiss barns. A pitched roof with locally-sourced tile roofing further enhances the homage to local architecture. Hidden behind wooden shutters, openable windows maintain the building’s discreet appearance. Generous fixed glazing sits behind wooden sliding doors that offer sun protection, darkening, and privacy. A raw steel beam doubles as a gutter...
| -------------------------------- |
|
|
Villa M by Pierattelli Architetture Modernizes 1950s Florence Estate
31-10-2024 03:55 - (
architecture )
Leça da Palmeira House by Raulino Silva
31-10-2024 03:55 - (
architecture )















