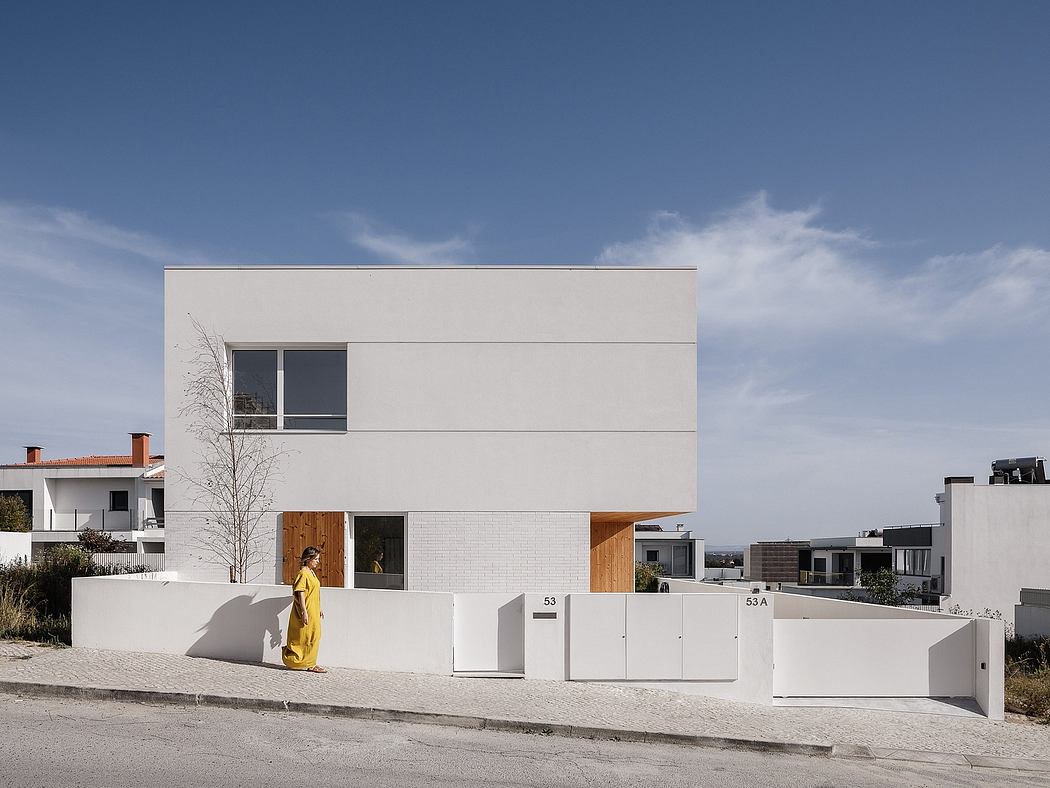Quinta do Desembargador House by Estúdio AMATAM

Designed by Estúdio AMATAM, the Quinta do Desembargador House is situated in the suburban landscape of Almada, Portugal. Completed in 2023, this building maximises the potential of its compact lot with a strategic layout and adaptable features. The design includes a double-height living room, openings for natural light, and the potential for future expansion.
Suburban Landscape Challenges
Designed by Estúdio AMATAM, the Quinta do Desembargador House is a response to the unique challenges posed by its suburban landscape in Almada, Portugal. According to the Lisbon-based studio, the allotment sits within a suburban environment shaped by evolving social and urban dynamics. This setting has resulted in a compact built environment that significantly influences the architecture and overall territory. Characterised by small lots and compact constructions that lack a strong connection with outdoor spaces, the allotment presented certain limitations. “However, it is precisely within these constraints that the most innovative solutions can emerge,” said Estúdio AMATAM.
Design and Hierarchy
The studio aimed to create what is at first appearance a compact and conventional structure. “However, as one explores the interior, this perception gives way to an experience of expansive and intricately designed spaces where solar orientation plays a key role in the overall design,” it added.
The home’s entrance significantly reduces unnecessary internal circu...
| -------------------------------- |
|
|
Villa M by Pierattelli Architetture Modernizes 1950s Florence Estate
31-10-2024 03:55 - (
architecture )
Leça da Palmeira House by Raulino Silva
31-10-2024 03:55 - (
architecture )















