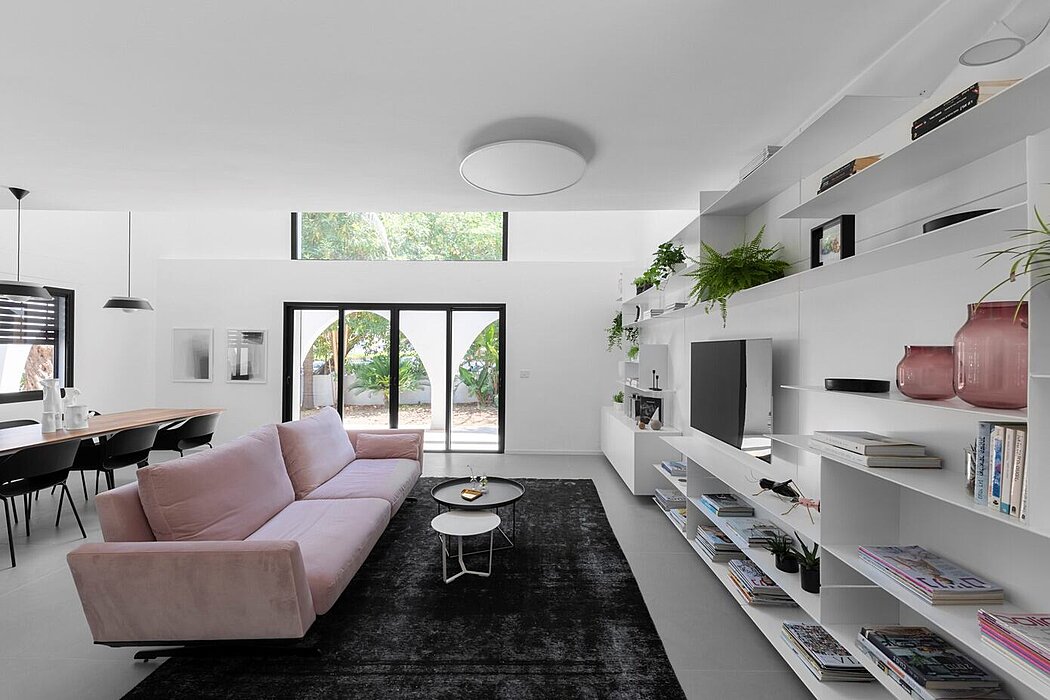Private House by Liat Post Interior Design

This private house in the vibrant city of Tel Aviv, Israel, designed by Liat Post Interior Design in 2018, is the ultimate modern dream come true!
With a total area of 560 sq. meters (6,014 sq. feet), this single-family residence underwent an extensive renovation to meet the needs of Liat Post’s family. The unique library, 6.5 meters long and 2.70 meters high, is the most significant feature of the living room space. The black and white tiles in the kids’ bathroom create a solid color palette, and the colorful print adds humor to the space. The parquet floor in shades of oak ties the entire house together, creating a warm atmosphere. This beautiful house is the perfect example of modern design!
About Private House Bringing Life to an Aging Home: A Tel Aviv Suburb Architecture and Interior Design Project
This 25-year-old home in the Tel Aviv suburb was in need of an extensive renovation when it was purchased due to its outdated infrastructure and general state of disrepair. Interior designer Liat Post, however, saw the potential in the 560 square meter (597.8 square feet) property, of which 280 square meters (301.4 square feet) is built, and set out to adjust it to the needs of her family.
Inspiring Interior Design
Post was able to create a spacious and light-filled home with a design style that would stand the test of time. The main living room is highlighted by a 6.5 meter (21.3 feet) long, 2.70 meter (8.9 feet) tall library construc...
| -------------------------------- |
|
|
Villa M by Pierattelli Architetture Modernizes 1950s Florence Estate
31-10-2024 03:55 - (
architecture )
Leça da Palmeira House by Raulino Silva
31-10-2024 03:55 - (
architecture )















