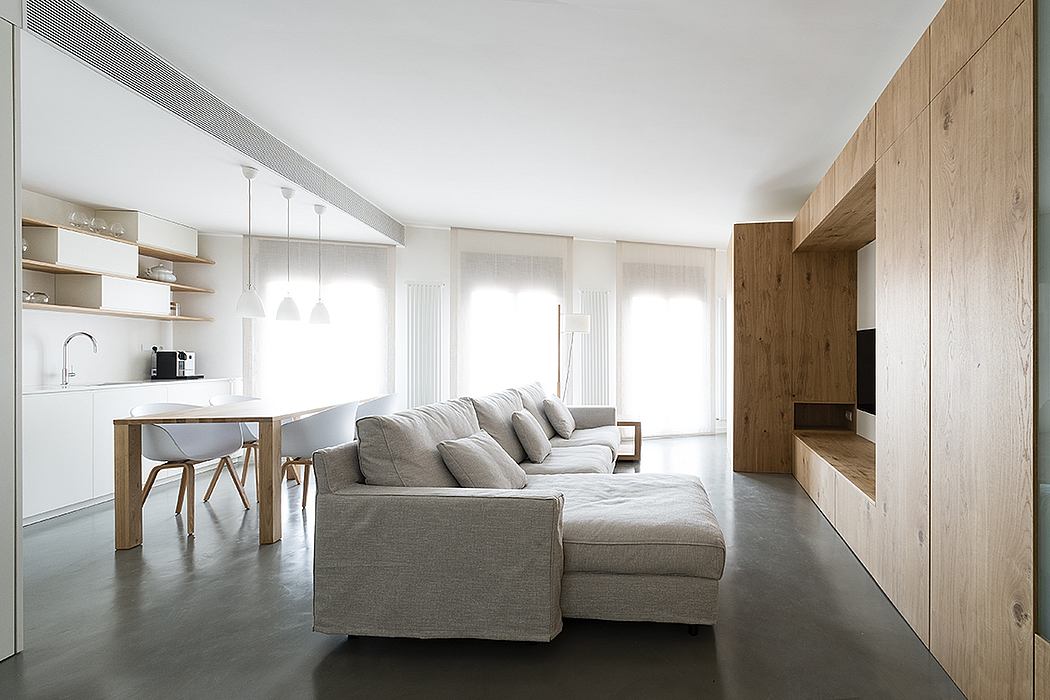Piso Sabadell by M2arquitectura

Piso Sabadell is a modern apartment made cozy with wood panelling and wooden accessories located in Barcelona, Spain, designed by M2arquitectura in 2016.
Description
The apartment is located on the second floor of a between party walls building of the same property where there is a commercial space, so the interior of the house is projected without entrance hall as this is already at street level. For this reason and to gain space, light and greater flexibility, the apartment is an open space with only the two bedrooms and the bathroom as closed spaces. The other rooms are only separated by each other with custom-made furniture. Light colors are used as grey microcement in flooring, white microcement on wet walls and white painted walls, oak veneers on the custom-made furniture with white lacquered details, to provide neutrality to the interior of the house.
Photography courtesy of M2arquitectura
Visit M2arquitecturaThe post Piso Sabadell by M2arquitectura first appeared on HomeAdore.
...
| -------------------------------- |
|
|
Villa M by Pierattelli Architetture Modernizes 1950s Florence Estate
31-10-2024 03:55 - (
architecture )
Leça da Palmeira House by Raulino Silva
31-10-2024 03:55 - (
architecture )















