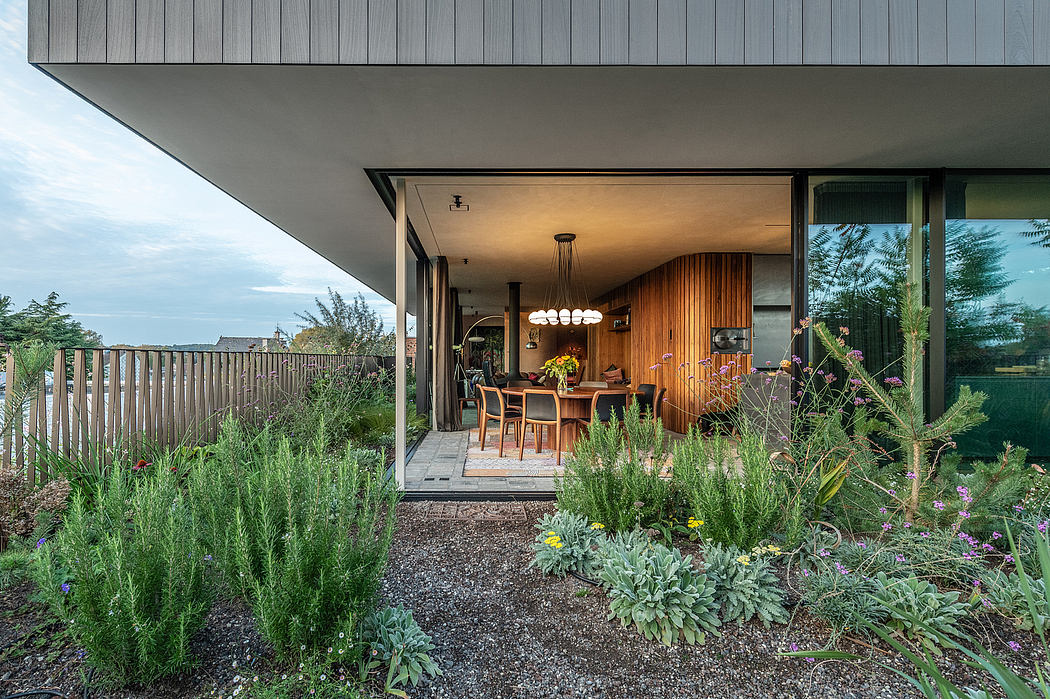Penthouse T: Luxury Yacht-Inspired Duplex in Belgium

Objekt Architecten‘s captivating Penthouse T in Ternat, Belgium, seamlessly blends luxury and serenity. This 2023-designed third-floor duplex apartment evokes the elegance of a yacht, where the sleeping quarters are situated below the bright, open-plan living spaces that offer a 360-degree view of the surrounding rooftop garden.
Featuring a warm, wellness-inspired atmosphere and a meticulously crafted interior, this residence exemplifies the firm’s expertise in marrying form and function.
About Penthouse T
Objekt Architecten was tasked with designing a captivating third-floor duplex penthouse. Subsequently, they crafted a residence that evokes the elegance of a luxury yacht. Moreover, the sleeping quarters are situated below the living spaces, allowing residents to escape the daily grind. Seamless Indoor-Outdoor Living
Ceiling-high, frameless windows on three sides offer a near-360-degree (360°) view of the surroundings and the lush roof garden. Consequently, they seamlessly connect the indoors with the outdoors. Additionally, a rugged floor finish with wide joints enhances this cohesive integration.
Multifunctional Design Elements
A rounded walnut volume in the living space houses various concealed storage and utility functions. Furthermore, it also serves as a partition, separating the different living zones. Behind this volume, a hallway links the kitchen to the intimate TV room and library.
Harmonious Spaces
The reception area, featuring...
| -------------------------------- |
|
|
Villa M by Pierattelli Architetture Modernizes 1950s Florence Estate
31-10-2024 03:55 - (
architecture )
Leça da Palmeira House by Raulino Silva
31-10-2024 03:55 - (
architecture )















