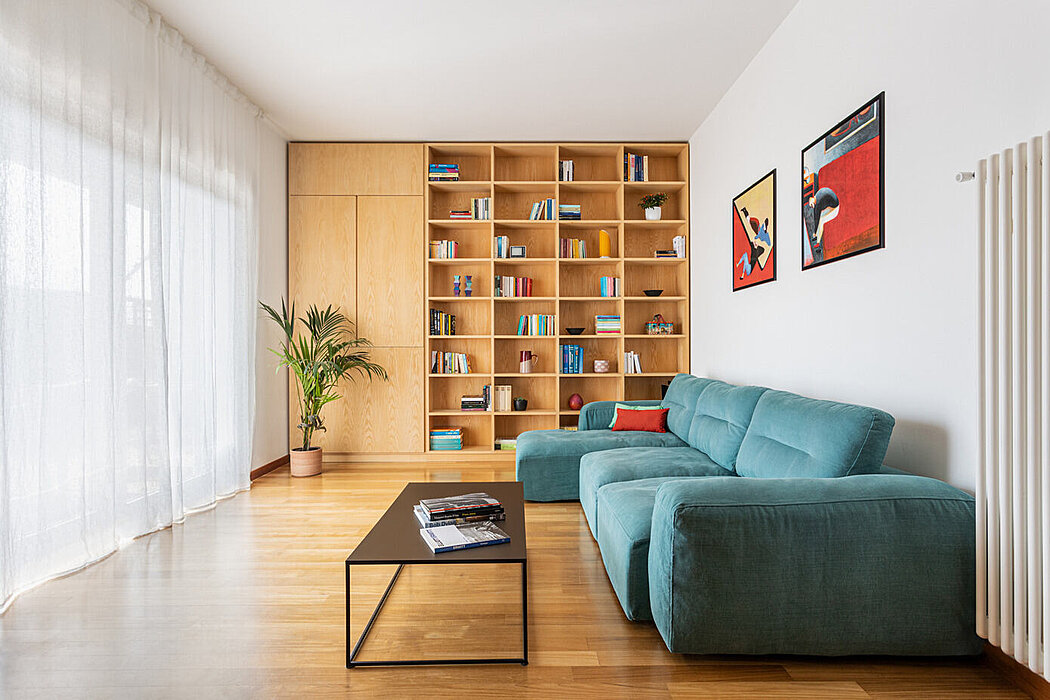Penthouse in the Garden City: Exploring Francesca Giosi’s Roman Masterpiece

Experience the allure of Rome through Francesca Giosi‘s Penthouse in the Garden City, a captivating apartment nestled within Montesacro, a “garden city.” Residing in a 1960s building, this apartment merges modern, warm aesthetics with the historic charm of Rome’s small villas.
Its layout accentuates an expansive south-side living area, featuring an innovative ash wood structure that gracefully integrates the living, dining, and kitchen spaces. With white walls, custom wood furnishings, and teak parquet flooring, complemented by striking black accents, the penthouse offers a novel interpretation of space and design.
About Penthouse in the Garden City
Rediscovering Montesacro: A Spectacular Penthouse Transformation The Montesacro neighborhood, an enchanting Roman garden city, serves as the setting for this extraordinary penthouse. Sequestered within a 1960s-era building, the penthouse stands as a testament to the rich history of the region, invoking images of the quaint small villas that continue to punctuate the landscape.
Preserving Originality: Harmonious Distribution and Layout
While maintaining the original floor plan, the penthouse embodies architectural harmony with a clear division of space. The sleeping quarters and amenities enjoy a tranquil northern placement, while the vibrant living area bathes in southern sunlight. The latter, accentuated by an expansive terrace, underwent a radical transformation, dissolving all...
| -------------------------------- |
|
|
Villa M by Pierattelli Architetture Modernizes 1950s Florence Estate
31-10-2024 03:55 - (
architecture )
Leça da Palmeira House by Raulino Silva
31-10-2024 03:55 - (
architecture )















