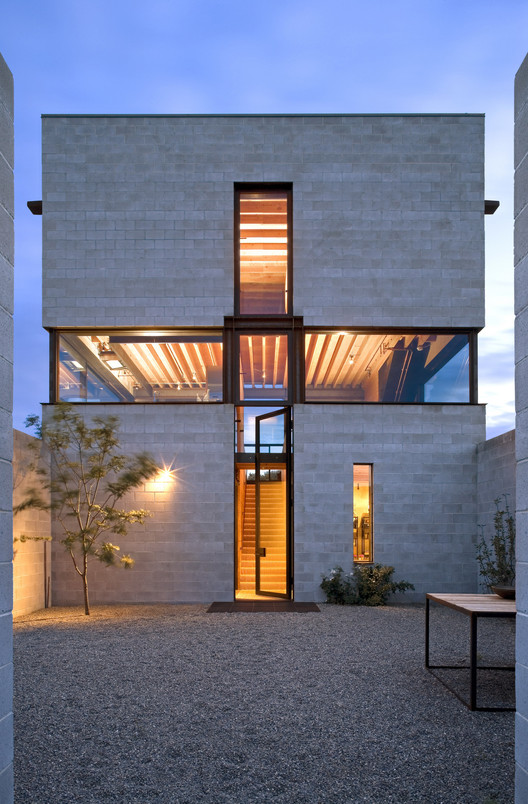Outpost Studio House / Olson Kundig

Set in the remote, harsh high desert of Idaho, Outpost is an artist?s live/work studio and sculpture garden. The building?s compactness restricts site impact and reinforces the desire to be outside. This is a windy place, and the enclosed ?paradise garden,? is separated from the wild landscape by thick masonry walls. The footprint of the house is the limit of intrusion into the land?a simple, clearly defined space. This structure exemplifies Kundig?s belief that the architect?s job is to create an experience of place.
© Tim Bies
Architects: Olson Kundig
Location: Bellevue, United States
Lead Architect: Tom Kundig
Area: 3686.0 ft2
Project Year: 2008
Photographs: Stuart Isett, Jean-Luc Laloux, Jan Cox, Tim Bies
Contractor: Upham Construction
Structural Engineering Consultants: MCE Structural Consultants, Inc.
Metal Design/Fabrication Consultants: McNay Metals and Design
© Jean-Luc Laloux
From the architect. Set in the remote, harsh high desert of Idaho, Outpost is an artist?s live/work studio and sculpture garden. The building?s compactness restricts site impact and reinforces the desire to be outside. This is a windy place, and the enclosed ?paradise garden,? is separated from the wild landscape by thick masonry walls. The footprint of the house is the limit of intrusion into the land?a simple, clearly defined space. This structure exemplifies Kundig?s belief t...
© Tim Bies
Architects: Olson Kundig
Location: Bellevue, United States
Lead Architect: Tom Kundig
Area: 3686.0 ft2
Project Year: 2008
Photographs: Stuart Isett, Jean-Luc Laloux, Jan Cox, Tim Bies
Contractor: Upham Construction
Structural Engineering Consultants: MCE Structural Consultants, Inc.
Metal Design/Fabrication Consultants: McNay Metals and Design
© Jean-Luc Laloux
From the architect. Set in the remote, harsh high desert of Idaho, Outpost is an artist?s live/work studio and sculpture garden. The building?s compactness restricts site impact and reinforces the desire to be outside. This is a windy place, and the enclosed ?paradise garden,? is separated from the wild landscape by thick masonry walls. The footprint of the house is the limit of intrusion into the land?a simple, clearly defined space. This structure exemplifies Kundig?s belief t...
| -------------------------------- |
|
|
Villa M by Pierattelli Architetture Modernizes 1950s Florence Estate
31-10-2024 03:55 - (
architecture )
Leça da Palmeira House by Raulino Silva
31-10-2024 03:55 - (
architecture )















