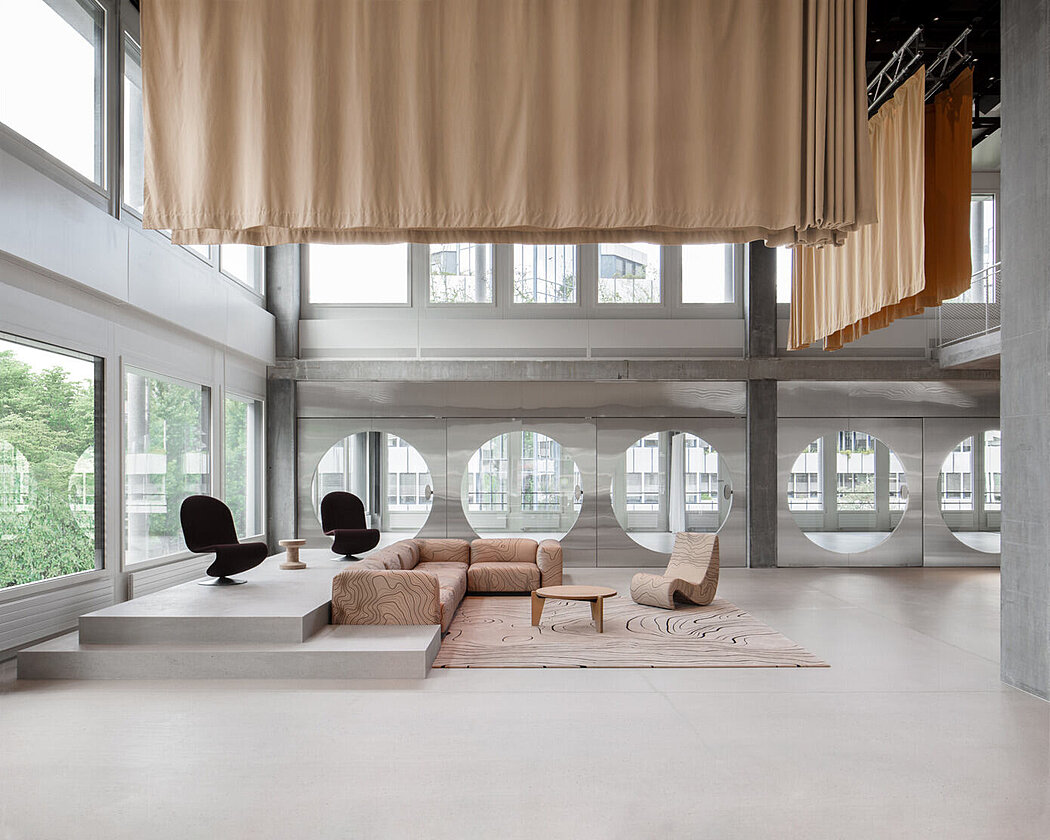OnLabs: A Sky-High Vision of Modern Workspaces

OnLabs, the striking 17-storey headquarters of On in Zurich West, is an architectural masterpiece by Spillmann Echsle Architekten. Fusing lab spaces with productive ‘neighborhoods’, the high-rise comfortably houses 1000 employees. Its strategic layout blurs the line between work and meeting spaces, creating a dynamic, interconnected workplace that embraces the vibrant city life.
About OnLabs
The Dawn of an Innovation-Driven Shoe Empire
On, an inventive start-up established in 2010, has evolved into a global front-runner in the running shoe industry.
The New Architectural Jewel in Zurich West
Nestled in the vibrant Zurich West district, the brand’s new headquarters, designed by local architecture firm EM2N, rises as a 17-storey high-rise (approximately 56 feet) building. It comfortably accommodates around 1000 employees. The interior, meticulously planned and executed by Spillmann Echsle in collaboration with Stockholm-based Specific Generic, mirrors the holistic architectural scheme of the building. It adeptly bridges two distinct realms of product development: the “lab,” nestled within the building’s four-storey (approximately 13 feet) base, and the “neighbourhoods” ensconced in the levels above, hosting marketing, logistics, and sales operations.
Embracing the Urban Pulse
The ground floor houses a welcoming reception area, replete with an integrated café and shop. A level higher, a spacious, two-storey (ap...
| -------------------------------- |
|
|
Villa M by Pierattelli Architetture Modernizes 1950s Florence Estate
31-10-2024 03:55 - (
architecture )
Leça da Palmeira House by Raulino Silva
31-10-2024 03:55 - (
architecture )















