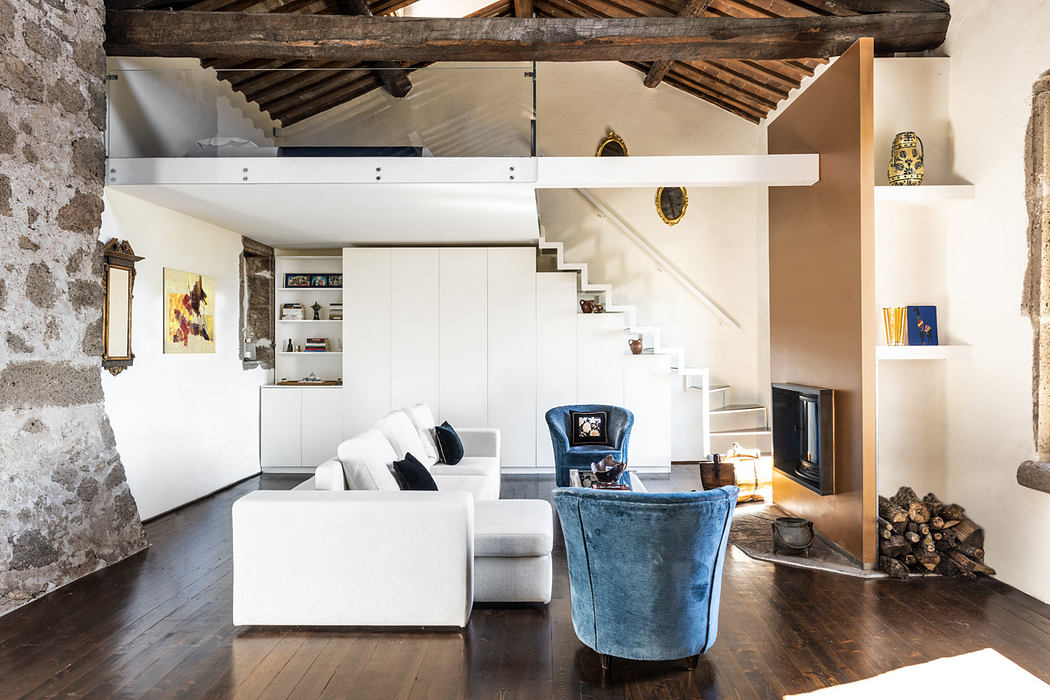Old Barn: Rustic Italian Retreat by Angelo Luigi Tartaglia

This stunning renovation of an old barn in Vetralla, Italy, by the Angelo Luigi Tartaglia Studio, showcases a captivating blend of contemporary design and historical charm. Transformed into a weekend house, the single-volume structure now features two distinct sleeping areas with mezzanines, custom-designed kitchens and wardrobes, and a striking fireplace wall clad in copper-colored accents. The design seamlessly integrates the home’s original chestnut wood beams and larch flooring with modern amenities, creating a harmonious and comfortable living space.
About Old Barn
Located in the historic town of Vetralla, Italy, this captivating project by Angelo Luigi Tartaglia Studio breathes new life into a forgotten attic space. Originally a dilapidated barn accessible only through a trap door, the team meticulously transformed the 3rd-floor volume (approximately 1,076 sq ft or 100 sq m) into a charming weekend home. Preserving the Past, Embracing the Present
Committed to honoring the structure’s heritage, the designers carefully balanced the existing wooden roof and exposed beams with contemporary interventions. Two mezzanines, crafted from a metal frame, create distinct sleeping areas while maintaining a sense of privacy. The main mezzanine hosts the master bedroom and ensuite bathroom, while the second level features an additional sleeping space and bathroom.
Seamless Blend of Old and New
The project’s focal point is the eye-catching copper...
| -------------------------------- |
|
|
Villa M by Pierattelli Architetture Modernizes 1950s Florence Estate
31-10-2024 03:55 - (
architecture )
Leça da Palmeira House by Raulino Silva
31-10-2024 03:55 - (
architecture )















