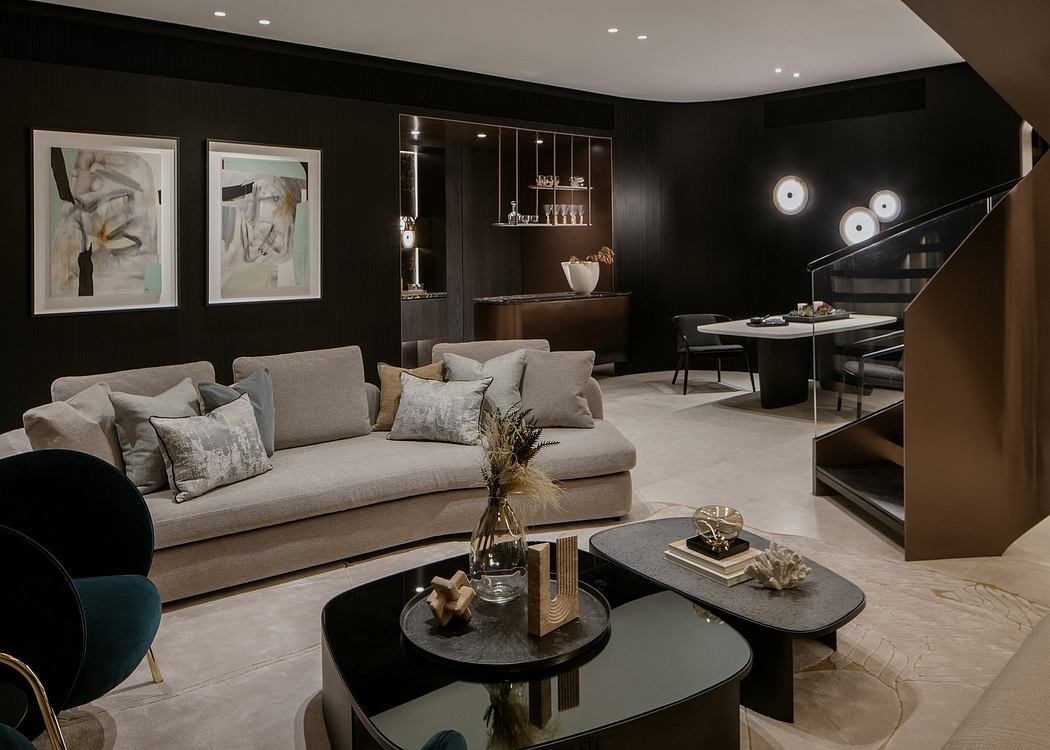Oasis in the Sky: Innovative Duplex Fusion Creates Dream Home

Oasis in the Sky, a unique super penthouse project created by Studio iF, offers a sanctuary of luxury and tranquility in the heart of Singapore’s Orchard Road. This 6,000-square-foot, 3-storey apartment, designed in 2023, features a lavish master suite with private spa baths, expansive sky gardens, and a private lift lobby, embodying the “villas in the sky” concept envisioned by the project’s architect, Antonio Citterio.
About Oasis in the Sky
Nestled in the heart of Singapore’s vibrant Orchard Road, the Oasis in the Sky project by Studio iF is a remarkable fusion of luxury and tranquility. Designed in 2023, this stunning 6,000-square-foot (557-square-meter) super penthouse is a sanctuary for the owners, offering a respite from the bustling city life. A Masterful Amalgamation of Duplexes
The project’s unique design is a result of the clever combination of two separate and staggered duplexes. This strategic move allowed the designers to create a luxurious master suite that spans two floors, complete with a private spa, large sky gardens, and a dedicated lift lobby.
Flowing Design Inspired by Water
Inspired by the development’s “Water Tower” architectural concept, the Oasis in the Sky project embraces the essence of fluidity and water-inspired elements. The centerpiece of the home, an elliptical staircase, serves as a sculptural anchor, its bronze finish and curving glass railings reflecting the fluidity ...
| -------------------------------- |
|
|
Villa M by Pierattelli Architetture Modernizes 1950s Florence Estate
31-10-2024 03:55 - (
architecture )
Leça da Palmeira House by Raulino Silva
31-10-2024 03:55 - (
architecture )















