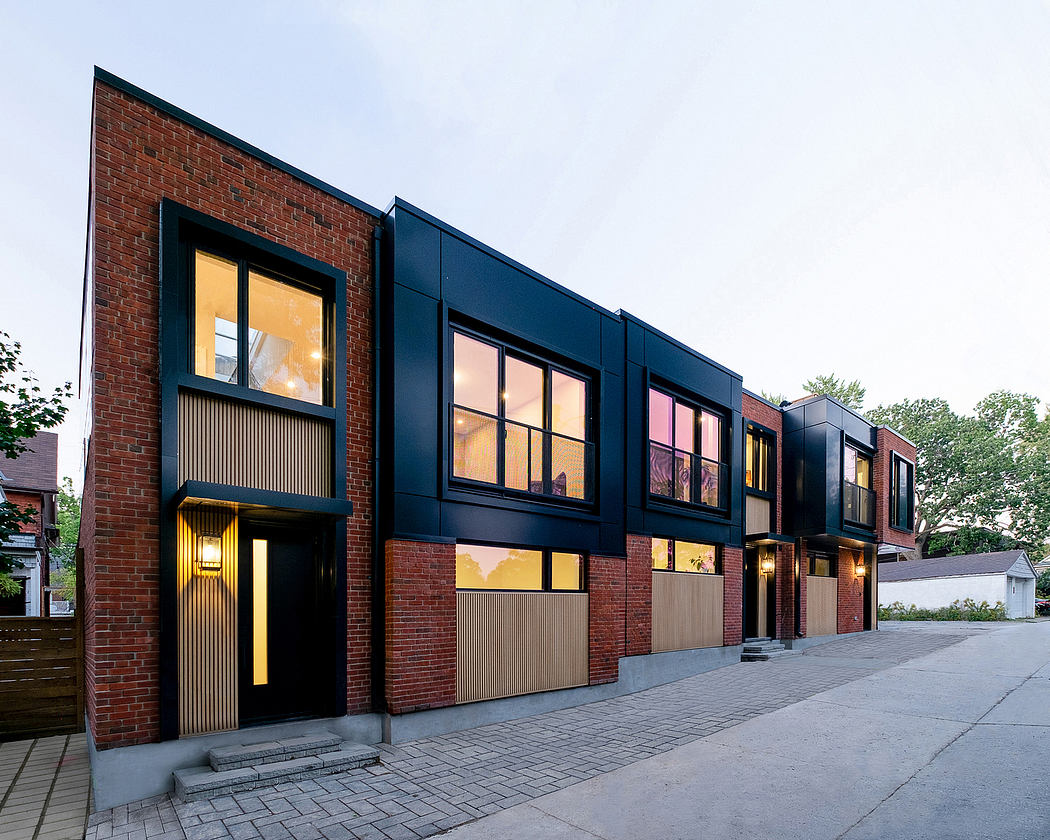Norwood Park Laneway Homes: Cohesive Design Across Three Properties

The Norwood Park Laneway Homes in Toronto, Canada, are a collaboration between neighbors that showcase the versatility of laneway living. Designed by Lanescape Architecture + Construction in 2023, the three-home development offers a cohesive design with varying sizes and unique parkside features.
Ranging from 1,000 to 1,500 square feet, each house boasts 2-3 bedrooms and 2.5 baths, seamlessly blending indoor and outdoor spaces through floor-to-ceiling windows and sliding glass doors. The homes’ distinct architectural elements, including red brick, black metal panels, and castellated wood, create a visually striking presence that complements the surrounding neighborhood.
About Norwood Park Laneway Homes
Nestled within the vibrant heart of Toronto’s Norwood Park, the Norwood Park Laneway Homes represent a collaborative vision brought to life by Lanescape Architecture + Construction. Designed in 2023, this captivating trio of laneway houses showcases how thoughtful design can transform underutilized urban spaces into harmonious residential enclaves. Cohesive Exteriors, Unique Interiors
Stepping outside, the homes present a cohesive façade, with red brick and black metal panels seamlessly blending together. Castellated wood demarcates the entries, adding a touch of visual interest. Large windows and sliding glass doors with Juliet balconies draw the eye inward, hinting at the inviting interiors within.
Effortless Living, Maximized Daylight
As we m...
| -------------------------------- |
|
|
Villa M by Pierattelli Architetture Modernizes 1950s Florence Estate
31-10-2024 03:55 - (
architecture )
Leça da Palmeira House by Raulino Silva
31-10-2024 03:55 - (
architecture )















