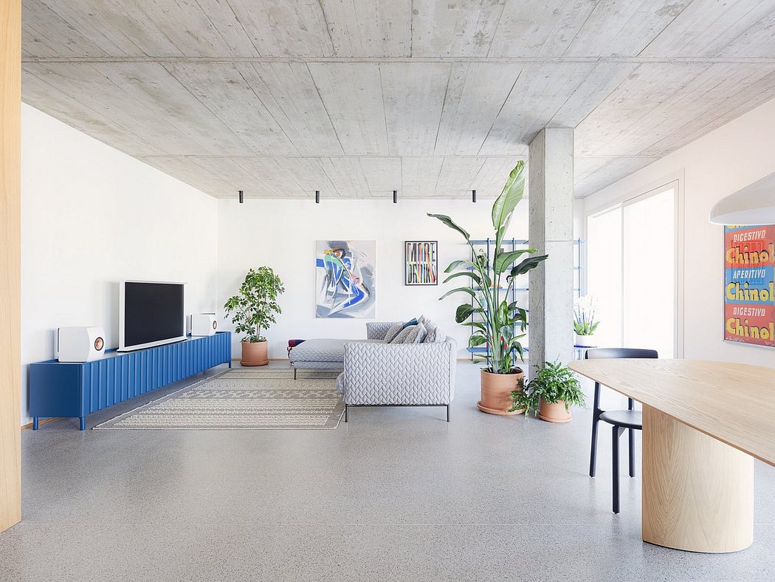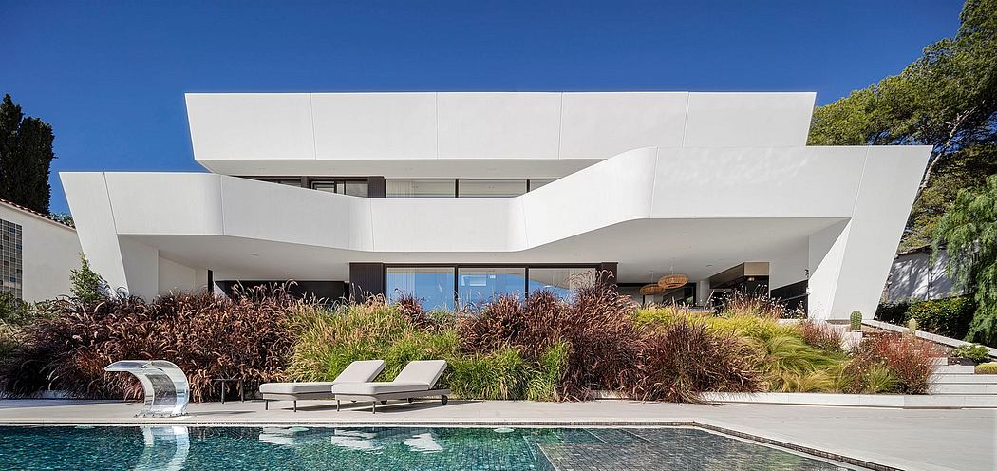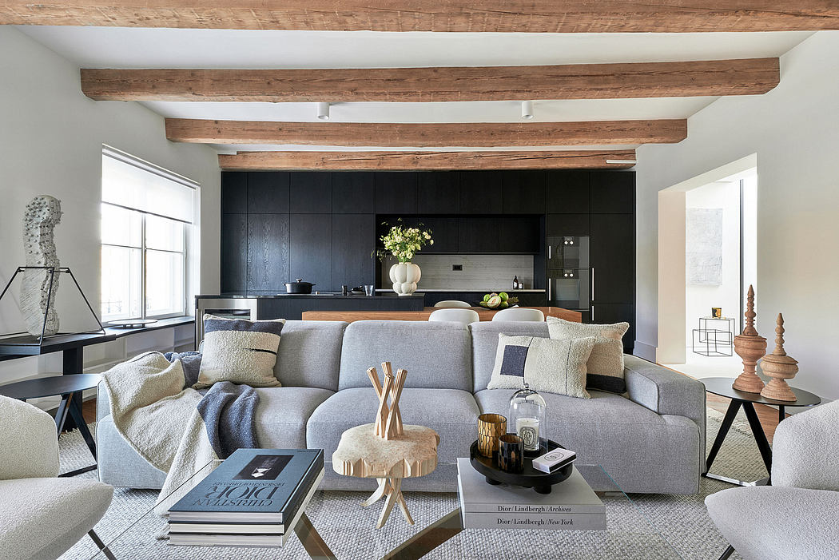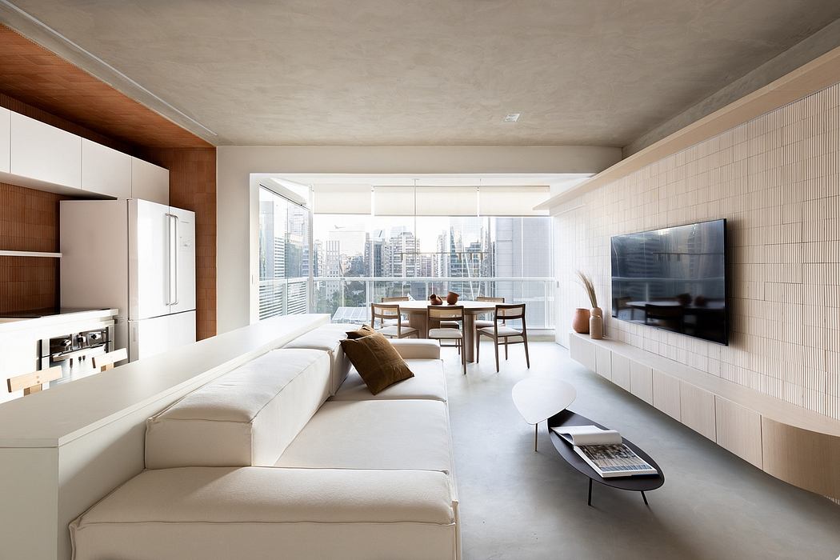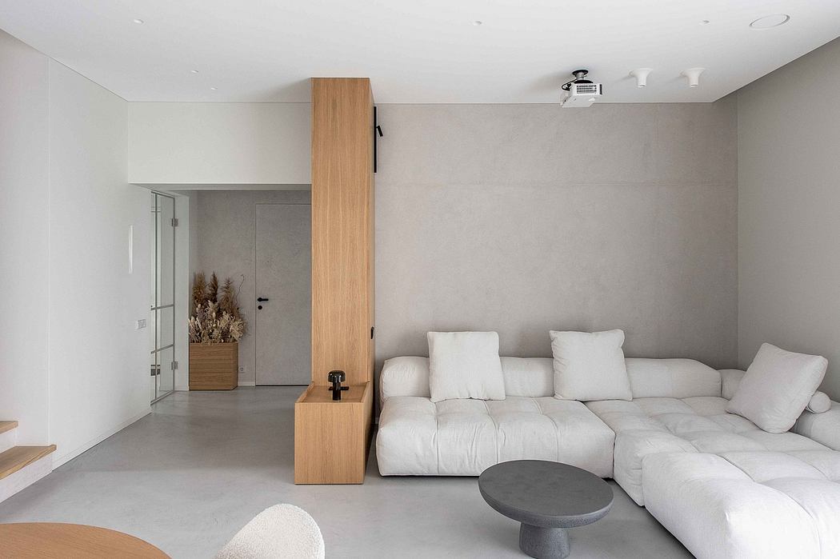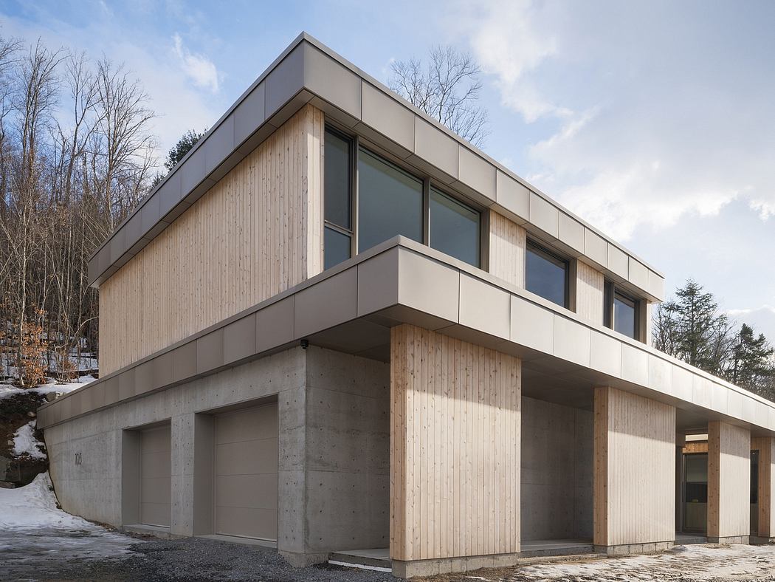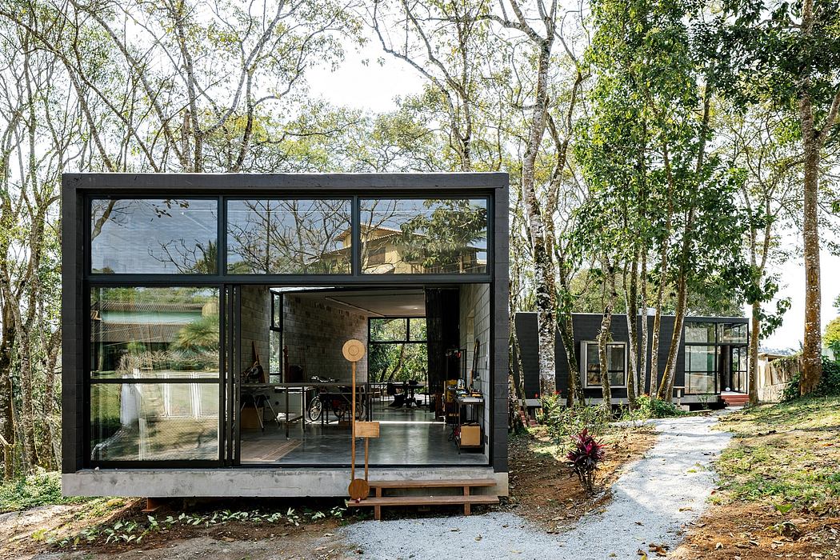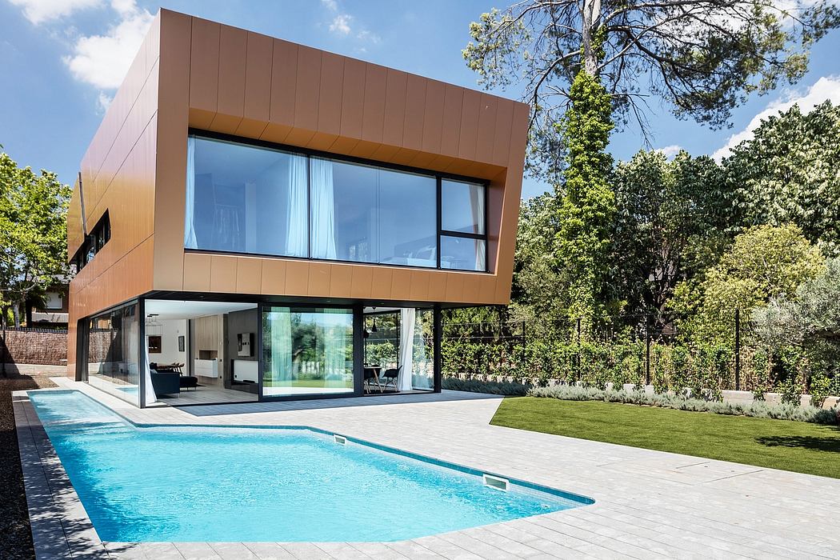Myrnong Crescent House by Riofrio Carroll Architects
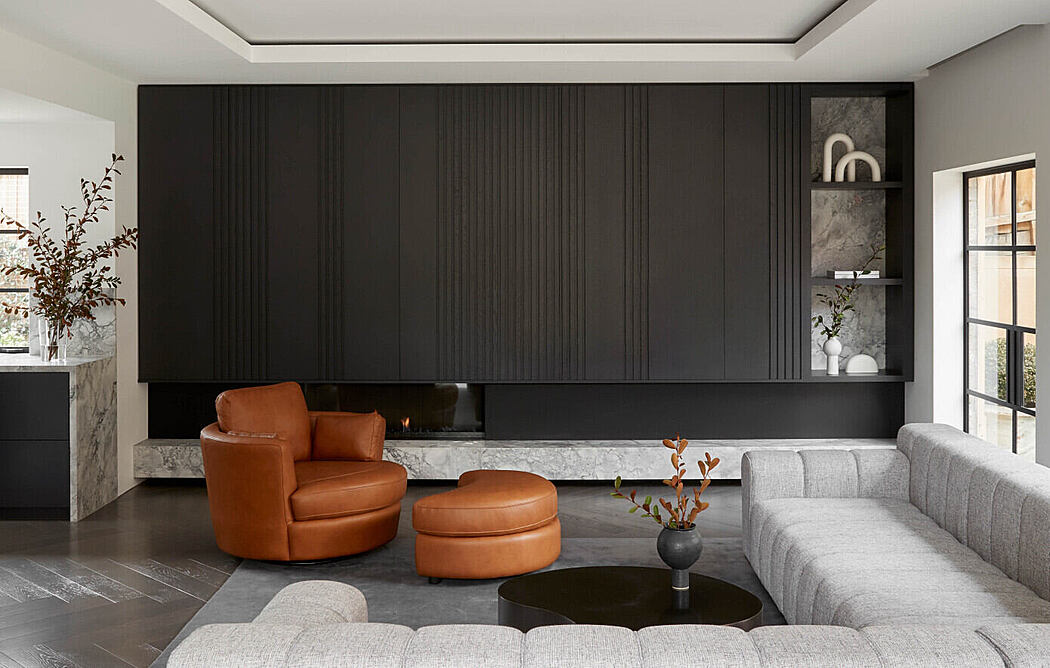
Myrnong Crescent House is a luxurious and sophisticated home in Melbourne, Australia, redesigned in 2022 by Riofrio Carroll Architects.
Description
The owner of this heritage art deco house, located in the centre of Toorak, approached RCA with the intent to modernise the existing building to suit their current lifestyle whilst paying homage to its original legacy.
With beautiful garden features, the re-planning of this heritage home involved opening view-lines out to the garden to create a connection with landscape, light and air.
Workshops with the client revealed their enthusiasm for cooking, and lead to a designed focus on the kitchen as not just a functional space for cooking but also entertainment and work. The kitchen is arranged for utility but the finishes and detailing speak to a sophisticated and luxurious style, a style that is then carried through the rest of the house. The original curving stair in the entry foyer of the house became a central organizational element. Visible from multiple angles within the house, it draws you from the public spaces on the ground level into the private spaces above, as well as to the basement garage. The staircase was restored with black marble treads complementing an original black steel plate balustrade. This combination of heritage and luxury elements goes on to inform the interior design of the rest of the spaces, from a renovated ensuite bathroom and sauna with soft dappled light to a darkened and styled...
| -------------------------------- |
|
|
Downside-up: Treviso Apartment Defies Gravity with Concrete Soffit
04-05-2024 05:26 - (
architecture )
White Stone House: Sculptural Seaside Sanctuary in Barcelona
04-05-2024 05:26 - (
architecture )

