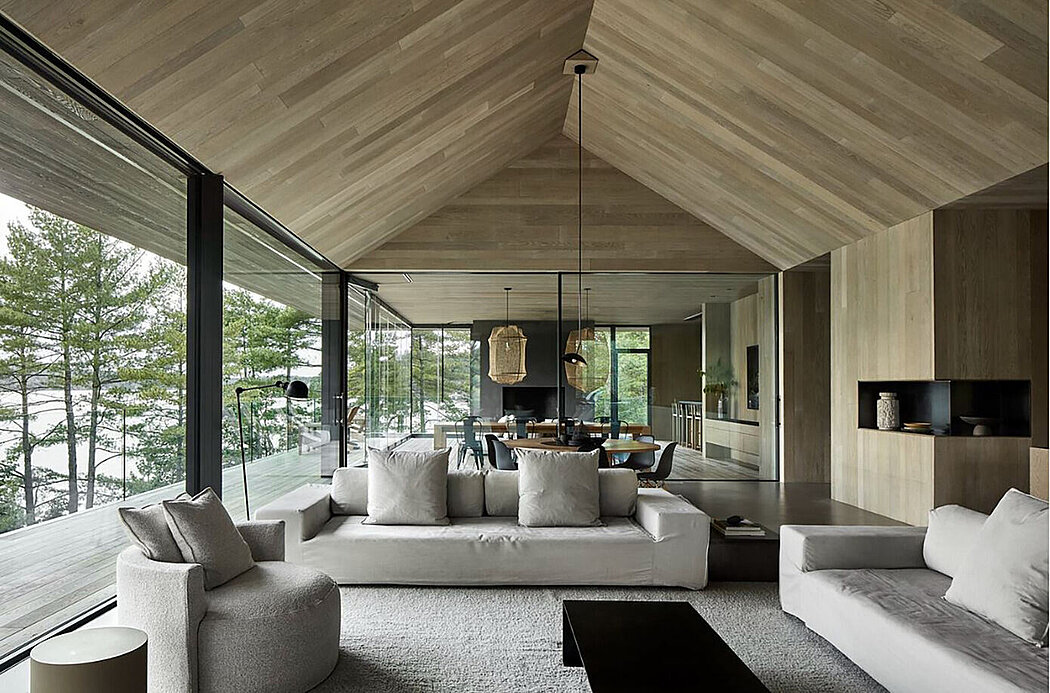Muskoka Cottage: Where Minimalism Meets Rustic Elegance

Escape to the enchanting Muskoka Cottage, a contemporary and minimalist gem nestled in the picturesque landscape of northern Ontario, Canada. Designed by AKB Architects in 2021, this luxurious retreat invites you to indulge in the rustic charm of cottage living while enjoying breathtaking panoramic views of a pristine freshwater lake.
With 7,500 square feet (697 square meters) of space, this family-friendly haven boasts an array of amenities and cozy spaces, making it the perfect backdrop for unforgettable summer memories.
About Muskoka Cottage
Embracing Nature and Minimalism in Muskoka Cottage
Nestled in the pristine landscape of northern Ontario, Muskoka Cottage seamlessly blends the rustic charm of summer-home living with the contemporary language of minimalism’s reductive clarity. The cottage’s floor plan optimizes panoramic views of a freshwater lake, famous for its deep waters and abundance of Northern pike. Built to accommodate a family that treasures summer activities and hosting overnight guests, the cottage remains well hidden, tucked within the natural tree line on a peninsula of gently sloping pre-Cambrian bedrock at the shoreline. Maximizing Lakeside Living and Design
The main volume of the cottage steps down the sloped landscape, providing a lower-level walk-out on the lakeside. Fixed and operable glass walls open to a wraparound deck, while the pediment-style gabled rooftop is intentionally exaggerated. Deep overhangs offer a s...
| -------------------------------- |
|
|
Villa M by Pierattelli Architetture Modernizes 1950s Florence Estate
31-10-2024 03:55 - (
architecture )
Leça da Palmeira House by Raulino Silva
31-10-2024 03:55 - (
architecture )















