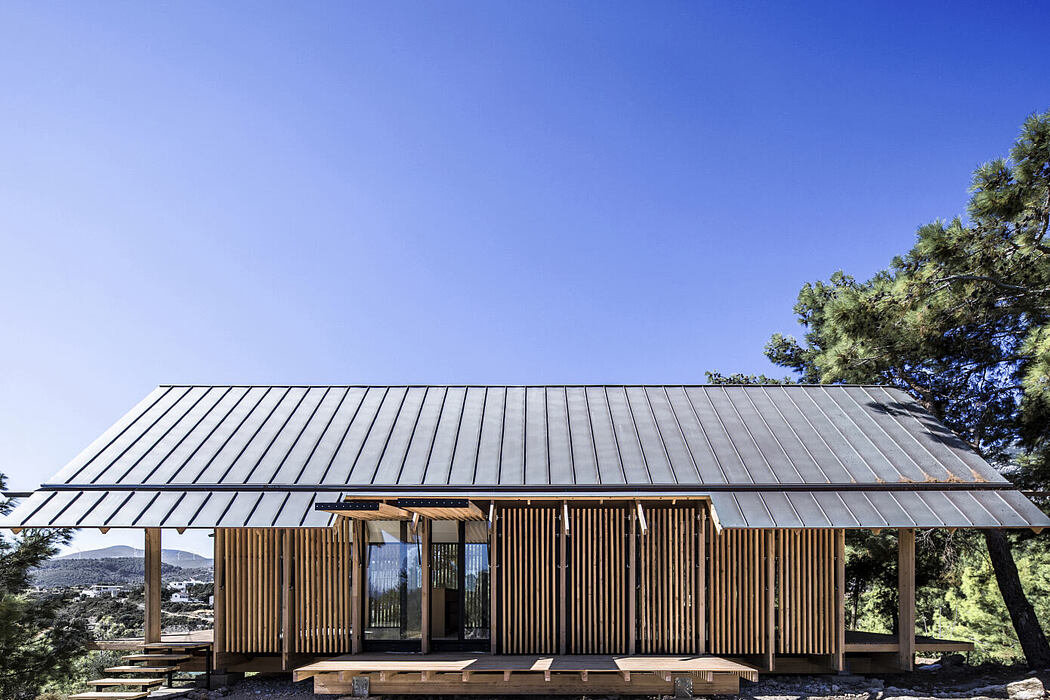Modular Unit by Teke Architects Office

The Modular Unit is a small-scale, off-grid structure, designed to be recyclable, to allow a wide range of building uses and reduce environmental impact maximizing its site flexibility. It has been designed in 2019 by Teke Architects Office.
Description
A single module consists of two timber frames and the enclosure between them which were prefabricated and then easily mounted on site reducing the installation time. While its interior core consists of a prefabricated service pod. The exterior decks, protected at different times of the day by timber shades, offer a variety of micro-climatic outdoor experiences generated by the sun and wind conditions.
The roof cover was developed as a multi-layered passive climatic control surface: while the thermal insulation and waterproofed panel finish above the laminated wood roof structure provides the function of a conventional system; copper surface mounted above the actual roof surface provide an efficient passive control and reduction of heat gain, by creating continuous air movement and shading above the unit. The unit incorporates technologies that reduce its environmental impact. An open plan allows natural lighting and cross ventilation. The transparent surfaces receive maximum daylight into the interior spaces minimizing the necessity for artificial lighting. The high-pitched gable roof houses the photo-voltaic panels to produce electricity and solar panels to heat water. Ground source heat pump and underfloo...
| -------------------------------- |
|
|
Villa M by Pierattelli Architetture Modernizes 1950s Florence Estate
31-10-2024 03:55 - (
architecture )
Leça da Palmeira House by Raulino Silva
31-10-2024 03:55 - (
architecture )















