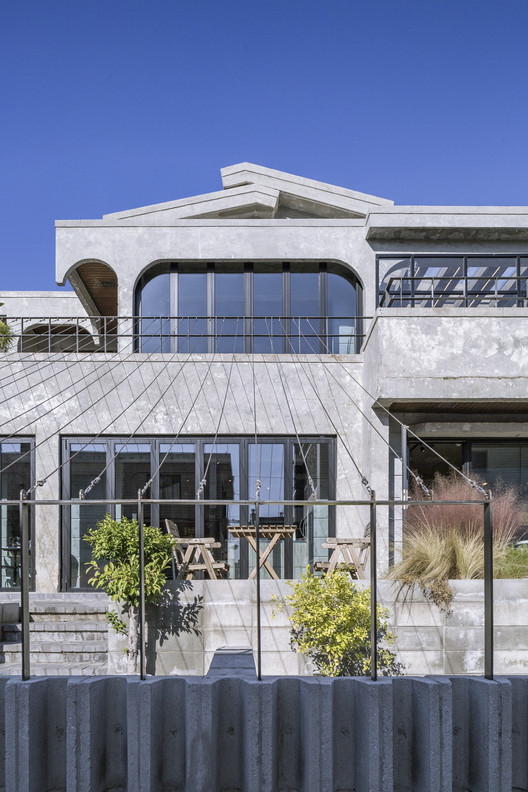LAS COFFEE / TEMP

Beijing-based architecture studio, TEMP, has renovated an old house into a café in Incheon, South Korea. The original structure was first built in the 70s using mainly bricks and concrete for a residential purpose. It was then turned into a local noodle store by the early 2000s. During this first transition, the building was painted white and the front yard was flattened into a parking lot. In refitting the structure to function as café, the studio designed through methods that mostly comprised of destruction to reveal the original architecture.
© Weiqi Jin
Architects: TEMP
Location: Incheon, South Korea
Design Team: Howard Jiho Kim, Dakyung Hwang, Zihua Chen, Xiaoqian Deng
Project Year: 2017
Photographs: Weiqi Jin
© Weiqi Jin
Text description provided by the architects. Beijing-based architecture studio, TEMP, has renovated an old house into a café in Incheon, South Korea. The original structure was first built in the 70s using mainly bricks and concrete for a residential purpose. It was then turned into a local noodle store by the early 2000s. During this first transition, the building was painted white and the front yard was flattened into a parking lot. In refitting the structure to function as café, the studio designed through methods that mostly comprised of destruction to reveal the original architecture.
© Weiqi Jin
The painted white façade was ground away to reveal t...
© Weiqi Jin
Architects: TEMP
Location: Incheon, South Korea
Design Team: Howard Jiho Kim, Dakyung Hwang, Zihua Chen, Xiaoqian Deng
Project Year: 2017
Photographs: Weiqi Jin
© Weiqi Jin
Text description provided by the architects. Beijing-based architecture studio, TEMP, has renovated an old house into a café in Incheon, South Korea. The original structure was first built in the 70s using mainly bricks and concrete for a residential purpose. It was then turned into a local noodle store by the early 2000s. During this first transition, the building was painted white and the front yard was flattened into a parking lot. In refitting the structure to function as café, the studio designed through methods that mostly comprised of destruction to reveal the original architecture.
© Weiqi Jin
The painted white façade was ground away to reveal t...
| -------------------------------- |
|
|
Villa M by Pierattelli Architetture Modernizes 1950s Florence Estate
31-10-2024 03:55 - (
architecture )
Leça da Palmeira House by Raulino Silva
31-10-2024 03:55 - (
architecture )















