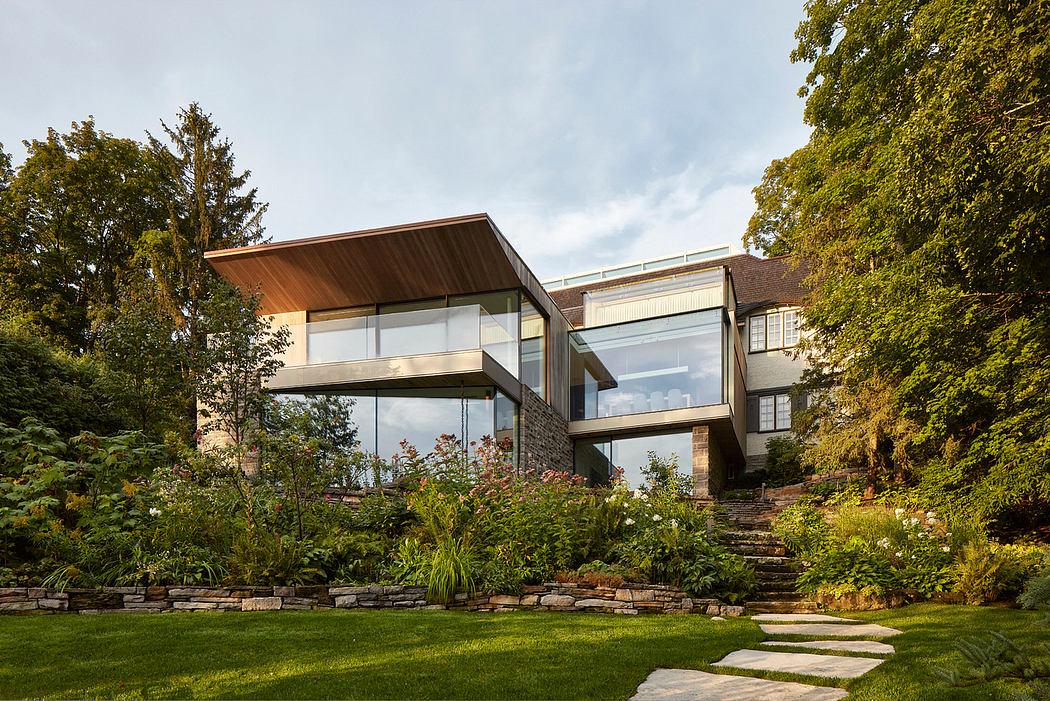Lakehouse: A Tudor-Inspired Home Transformed in Ontario

Designed by Shean Architects in 2022, the Lakehouse in Ontario, Canada, is a stunning example of modern architecture seamlessly blending with a heritage-designated Mock Tudor home. This single-family residence, situated on a gentle slope overlooking a tranquil lake, features a subtle grandeur with its restored exterior and a captivating interior transformation that introduces an airy atrium and a central “catwalk” stair.
The project’s design is a harmonious balance of preserving the home’s historic charm while incorporating contemporary elements that enhance the connection between the existing structure and the surrounding landscape.
About Lakehouse
Nestled atop a gentle slope, this heritage-designated Mock Tudor home commands a picturesque view of a serene lake. Situated amidst the trees, the house seamlessly integrates into its natural surroundings. Approaching the property, visitors are greeted by a meticulously restored exterior. The half-timber trim, shingling, and stucco have all been carefully repaired, preserving the home’s historic charm. However, subtle hints of the modern addition soon emerge, as volumes of local limestone and thermally modified ash gracefully reach towards the water.
A Transformative Interior
Step inside, and the transformation is immediate. A new interior atrium and central “catwalk” stair of wood and steel have been introduced, creating a captivating focal point. Overhead, a stru...
| -------------------------------- |
|
|
Villa M by Pierattelli Architetture Modernizes 1950s Florence Estate
31-10-2024 03:55 - (
architecture )
Leça da Palmeira House by Raulino Silva
31-10-2024 03:55 - (
architecture )















