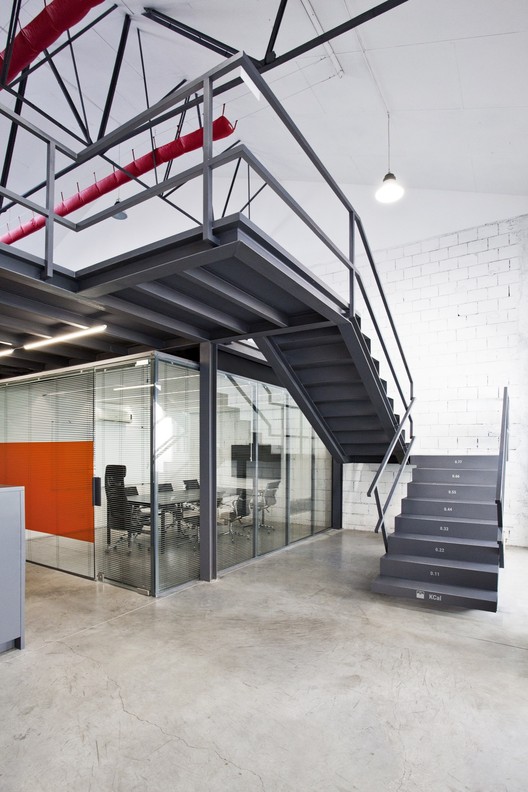KuantoKusta Headquarters / A2OFFICE

KuantoKusta wanted to install their headquarters in an old industrial warehouse that, although degraded, had very interesting conditions: high ceilings and natural light at both ends of the warehouse. However we observed a problem: the company needs pointed to an area about twice the existing one. The solution passed through the creation of a second high floor, taking advantage of the free interior volume.
© AL.MA Fotografia
Architects: A2OFFICE
Location: 4465 Leça do Balio, Portugal
Authors: Alberto Dias Ribeiro
Area: 300.0 m2
Project Year: 2016
Photographs: AL.MA Fotografia , Cortesia de A2OFFICE
Collaborators: Alexandra Marques, PatrÃcia Valentim
© AL.MA Fotografia
KuantoKusta wanted to install their headquarters in an old industrial warehouse that, although degraded, had very interesting conditions: high ceilings and natural light at both ends of the warehouse. However we observed a problem: the company needs pointed to an area about twice the existing one. The solution passed through the creation of a second high floor, taking advantage of the free interior volume.
© AL.MA Fotografia
Section
The new floor is independent of the surrounding structure: the floor rests on pillars organized according to a rigid mesh that organizes the different sp...
© AL.MA Fotografia
Architects: A2OFFICE
Location: 4465 Leça do Balio, Portugal
Authors: Alberto Dias Ribeiro
Area: 300.0 m2
Project Year: 2016
Photographs: AL.MA Fotografia , Cortesia de A2OFFICE
Collaborators: Alexandra Marques, PatrÃcia Valentim
© AL.MA Fotografia
KuantoKusta wanted to install their headquarters in an old industrial warehouse that, although degraded, had very interesting conditions: high ceilings and natural light at both ends of the warehouse. However we observed a problem: the company needs pointed to an area about twice the existing one. The solution passed through the creation of a second high floor, taking advantage of the free interior volume.
© AL.MA Fotografia
Section
The new floor is independent of the surrounding structure: the floor rests on pillars organized according to a rigid mesh that organizes the different sp...
| -------------------------------- |
|
|
Villa M by Pierattelli Architetture Modernizes 1950s Florence Estate
31-10-2024 03:55 - (
architecture )
Leça da Palmeira House by Raulino Silva
31-10-2024 03:55 - (
architecture )















