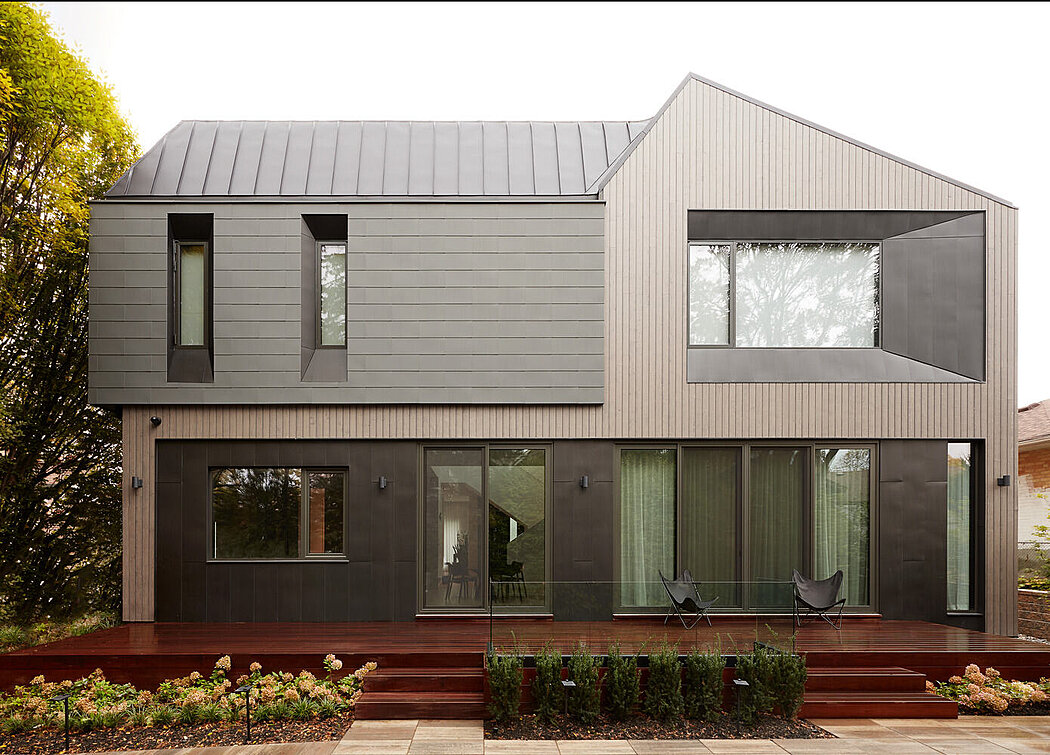KaSa: Architectural Harmony with Ibañez Kim’s Pinwheel Design

Dive into the serene world of KaSa, a modern Japanese-inspired two-story haven nestled in a lush valley within Toronto’s bustling northern suburbs. Designed by Ibañez Kim in 2022, this unique family residence boasts four interlocking characters, each featuring a bedroom and a ground-floor element such as a kitchen or living room. With its tranquil pinwheel layout, eye-catching exterior, and soothing interior palette, KaSa is the perfect blend of contemporary design and serene living.
About KaSa
A Tranquil Oasis in Toronto’s Bustling North Suburbs
Nestled in a valley amidst the bustling north suburbs of Toronto, KaSa offers a peaceful sanctuary for its inhabitants. The homeowners, therapists with young children, desired a two-story dwelling that provides both comfort and functionality. Innovative Interlocking Design for Enhanced Living
The unique design of the home features four interlocking sections that surround a central atrium. Each section boasts a bedroom upstairs and a living area, such as the kitchen or living room, on the ground floor. The steel frames of each section interconnect, providing both vertical and lateral support.
This clever layout creates a soothing pinwheel design, offering off-axis views and moments of rest. A bright, double-height atrium with a glass skylight connects the four distinct sections.
Exquisite Exterior Materials and Window Designs
KaSa’s exterior showcases a harmonious blend of materials...
| -------------------------------- |
|
|
Villa M by Pierattelli Architetture Modernizes 1950s Florence Estate
31-10-2024 03:55 - (
architecture )
Leça da Palmeira House by Raulino Silva
31-10-2024 03:55 - (
architecture )















