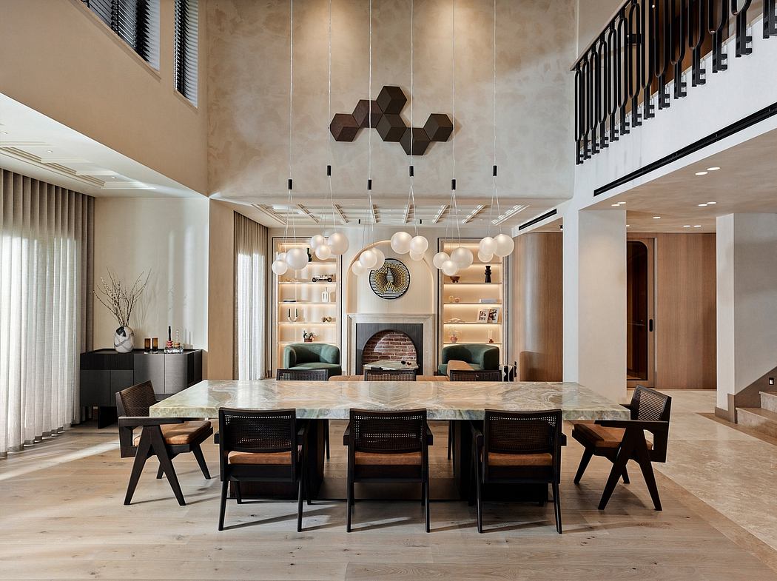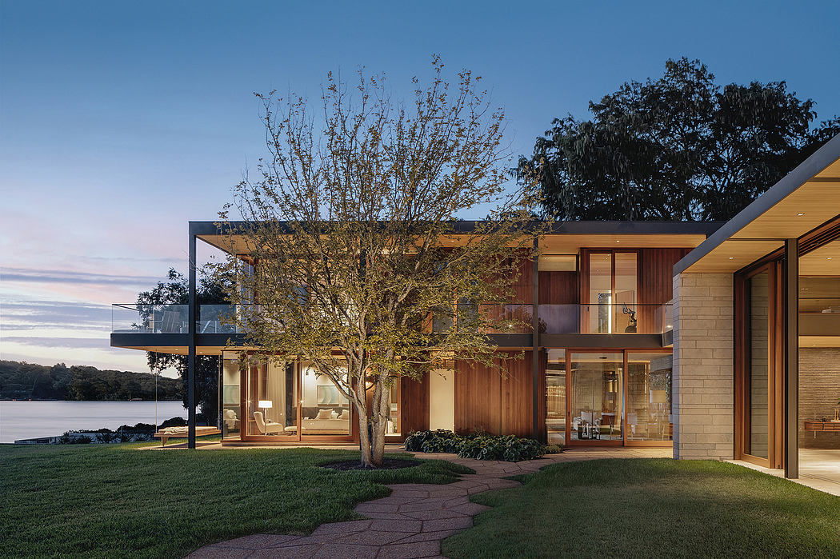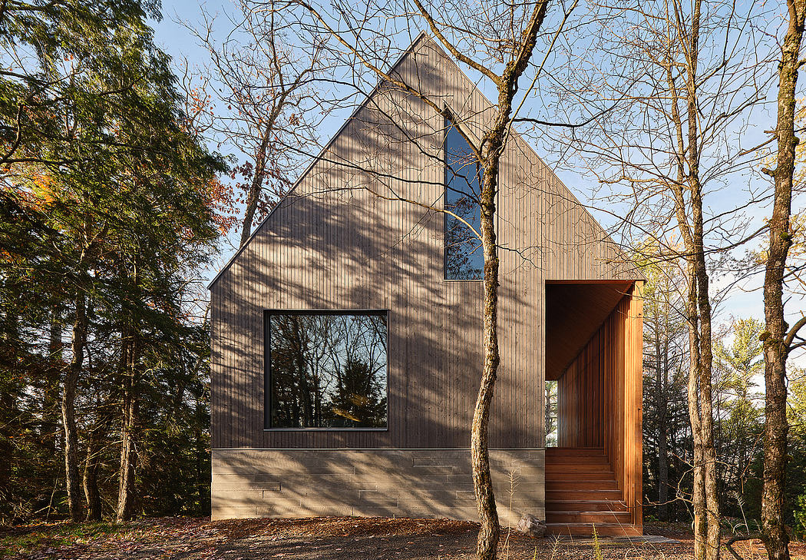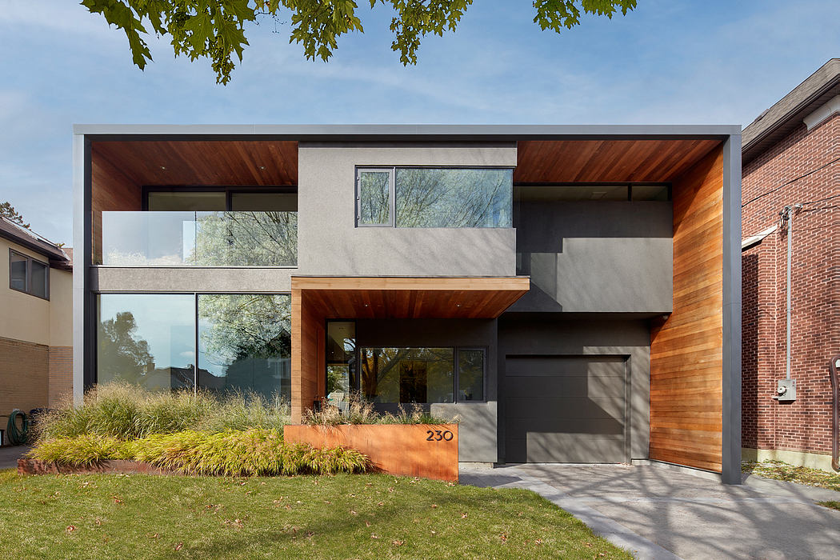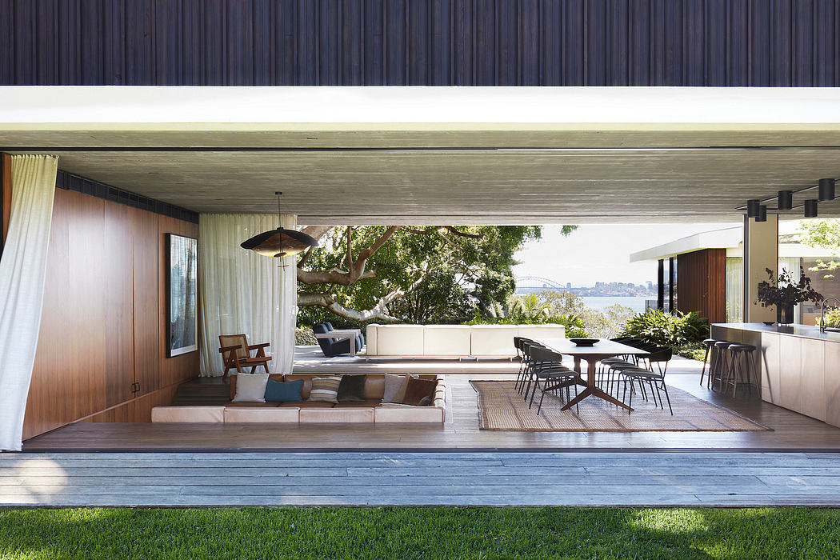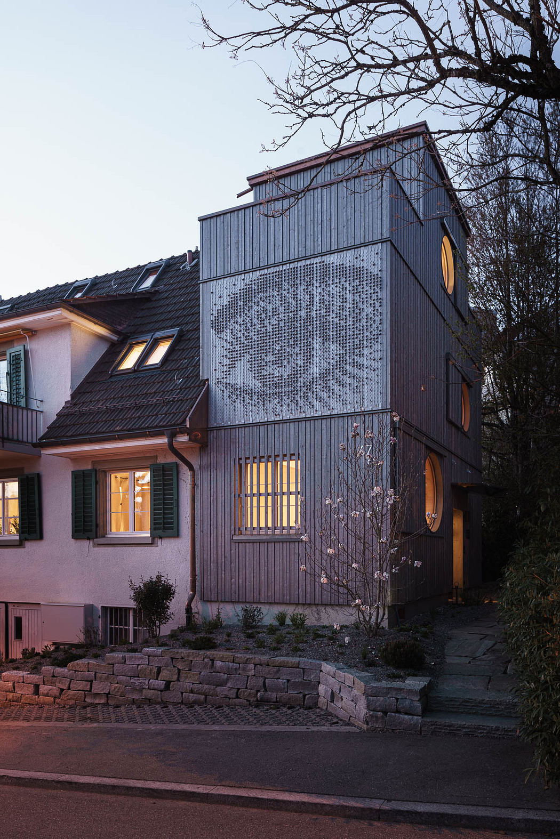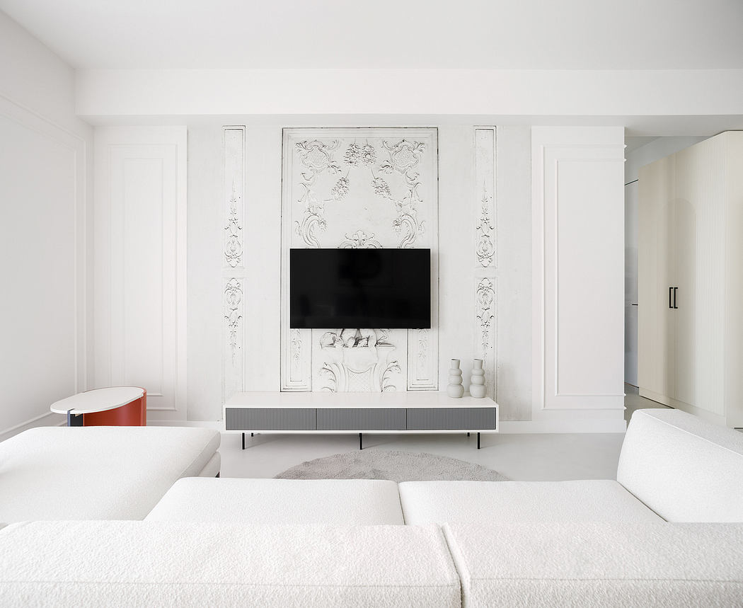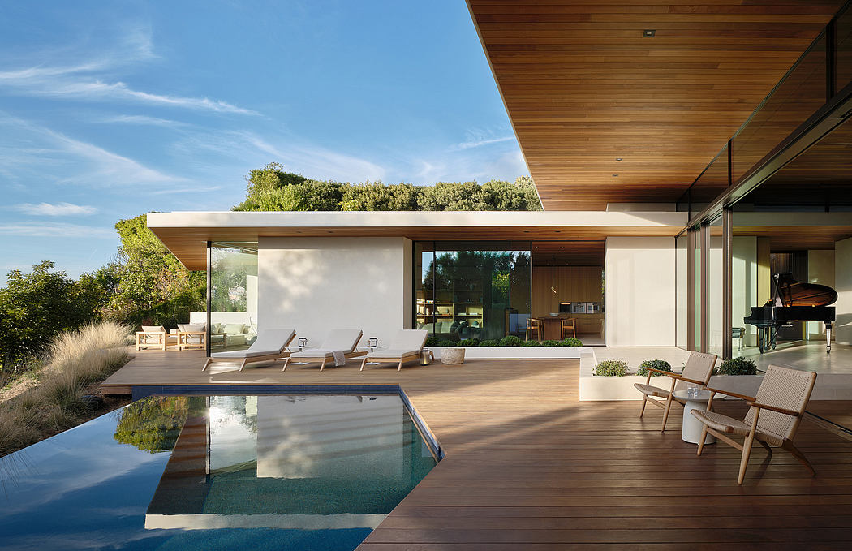Java Apartment by BAAZ Arquitetos
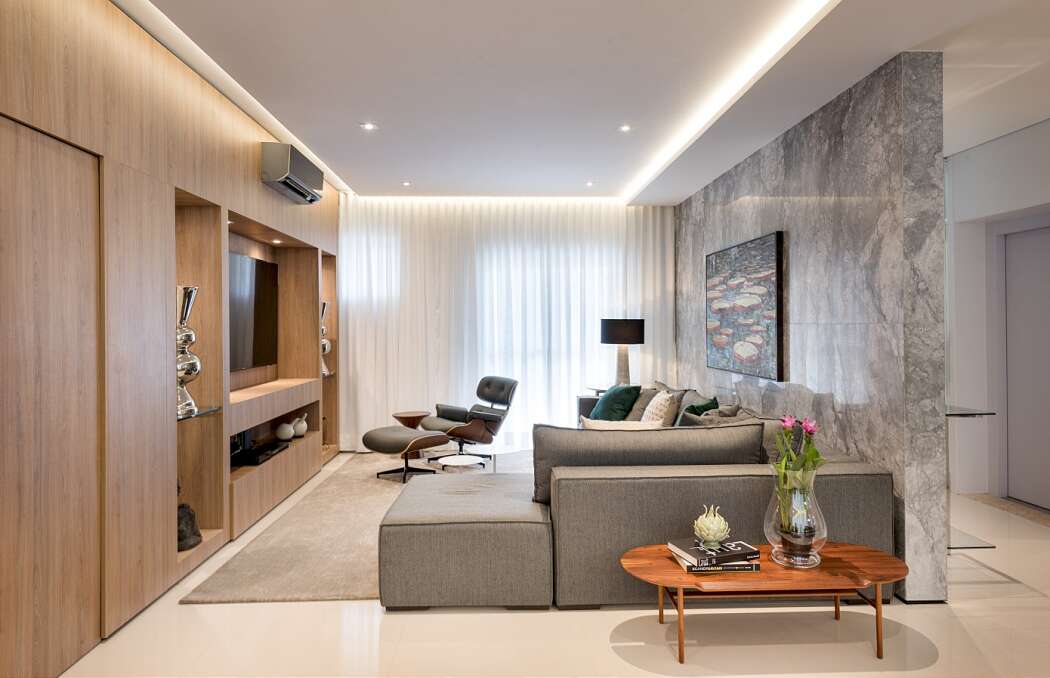
Designed by BAAZ Arquitetos, this classic contemporary apartment is situated in Londrina, Brazil.
Description
Java was planned to enhace the open concept among the social living spaces in the apartment. With that in mind, a classical contemporary style was the guide line for the design ? straight lines, neutral colors and natural materials upon which all modern furniture and decor pieces where layered and organized.
Between the front entrance and the home-theater, a large brickwall was covered with brazilian Super White Dolomit granit becoming an element of great impact and charm that will not lose its aesthetics strenght over the years. Moving to the home-theater, the panel for tv and its equipments was built in laminated walnut wood and it extends through all the room width, serving as background for the dry bar area. The dinning room has fine clean lines. Wooden chairs with natural straw backrest and raw cotton seat, white lacquer pendant and the large table that elevates this room, made of italian Nero Marquina marble with black iron legs, costum made for Java.
The kitchen and the balcony were also thought to be integral parts of the apartment?s social area; it is noticeable by the continuous finishes in walnut, dark natural stone and neutral colors along the spaces. For the times one is searching for privacy, partition elements were created, so there can be a more formal use of the social areas, if necessary. Role played by the white linen frabric c...
| -------------------------------- |
|
|
Araz House: Pimodek’s Contemporary Redesign in Istanbul
01-05-2024 05:09 - (
architecture )
Water’s Edge Residence: Sustainable Design in Hot, Humid Texas Climate
01-05-2024 05:09 - (
architecture )

