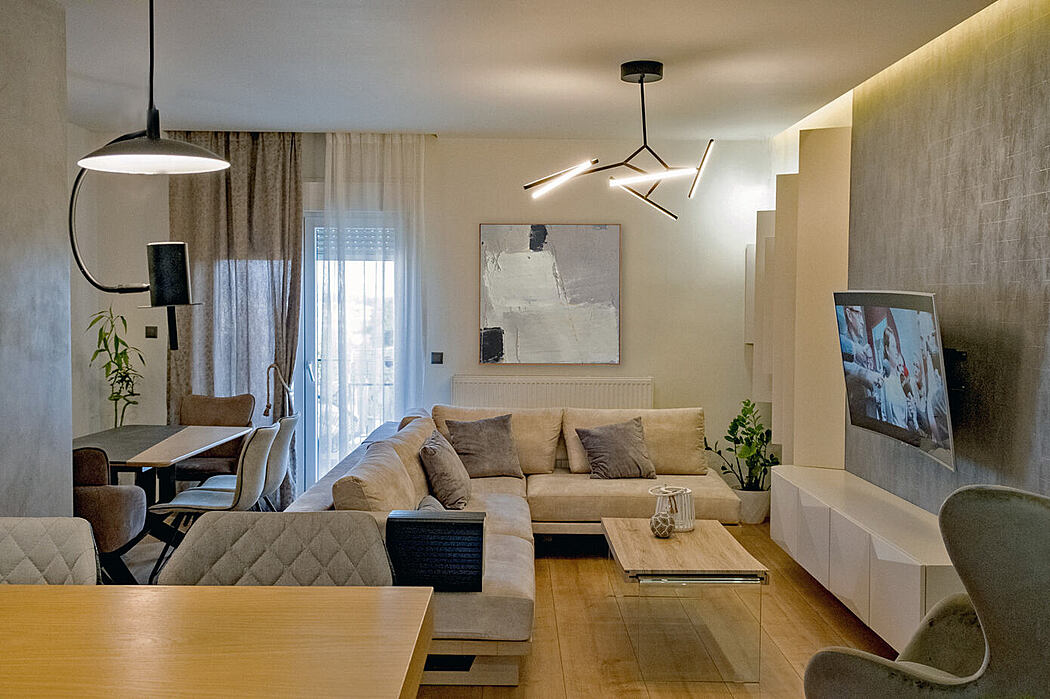IM Apartment by Nasia Spyridaki Architecture & Design

IM Apartment is a contemporary home located in Komotini, Greece, designed by Nasia Spyridaki Architecture & Design.
Description
The 130 sq.m. IM Apartment in Komotini, by Nasia Spyridaki Architecture & Design, was designed with the intention for maximum space functionality. A natural palette of timber and light colored surfaces have been used to emphasize and reveal brightness throughout the dwelling.
The main entrance determines the spatial zoning. Storage spaces have been built along the entrance, where a large mirror adds perspective to it. Public and social spaces are situated to the left of the apartment: The living and dining rooms, the kitchen and the guest bathroom. The open plan design aims to a regular sequencing of welcoming and quaint open spaces. Clean geometries, discrete color contrasts and natural materials as timber and
microcement, altogether accomplish an intentional simplicity.
The dual use of the open plan kitchen-living room is emphasized by different floor finishes. The kitchen island adds to this, creating a discrete space limit. In the living room, the TV stand evolves into a bookstand. The intention is a flow of spaces where the viewer, according to his position, experiences different perspectives. An optical ?game? where elements are revealed or hidden according to where one is situated. The wallpaper adds to this via its mild reflections. Engraved timber wall cladding and concealed lighting help extend the geometric...
| -------------------------------- |
|
|
Villa M by Pierattelli Architetture Modernizes 1950s Florence Estate
31-10-2024 03:55 - (
architecture )
Leça da Palmeira House by Raulino Silva
31-10-2024 03:55 - (
architecture )















