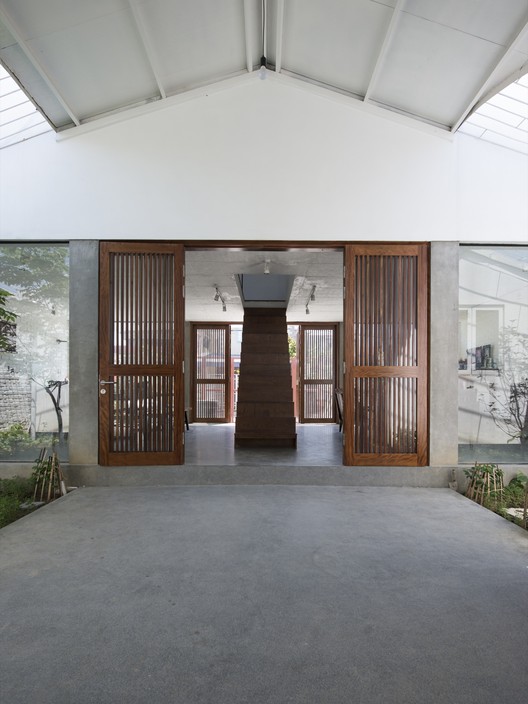HP HOUSE / Toob Studio

The house was built in suburb of a coastal city Hai Phong - a new economical zone, small and transquil.
© Lê Anh ??c
Architects: Phan ???c , Tùng D??ng
Location: Hai Phong, Vietnam
Lead Architects: Nguy?n H?ng Quang
Site Engineer : Ph?m Tú , Bùi Ng?c S?n
Area: 200.0 m2
Project Year: 2018
Photographs: Lê Anh ??c
© Lê Anh ??c
Text description provided by the architects. The house was built in suburb of a coastal city Hai Phong - a new economical zone, small and transquil.
© Lê Anh ??c
When making the case for the house, the owner, who is an acquaintance of us, demanded that: " There would be only me and my mother living in this house, so please do it simple " Therefore, the house was designed simply as its meaning: common structure, avalable materials on site, usual skills that local building workers can acquired.
© Lê Anh ??c
Above all others, life within the house is simple as it is, meals can be served wherever the users want them to locate, rain or sunshine will be a part of the house as it contributes to the interference of space between indoor and outdoor.
Model
There are 4 separated spaces in the house. Activities are well calculated to contact or go through the "courtyard" to increase interaction within humans ( users ) and between human and nature as much as possible. The courtyard is a common space be...
© Lê Anh ??c
Architects: Phan ???c , Tùng D??ng
Location: Hai Phong, Vietnam
Lead Architects: Nguy?n H?ng Quang
Site Engineer : Ph?m Tú , Bùi Ng?c S?n
Area: 200.0 m2
Project Year: 2018
Photographs: Lê Anh ??c
© Lê Anh ??c
Text description provided by the architects. The house was built in suburb of a coastal city Hai Phong - a new economical zone, small and transquil.
© Lê Anh ??c
When making the case for the house, the owner, who is an acquaintance of us, demanded that: " There would be only me and my mother living in this house, so please do it simple " Therefore, the house was designed simply as its meaning: common structure, avalable materials on site, usual skills that local building workers can acquired.
© Lê Anh ??c
Above all others, life within the house is simple as it is, meals can be served wherever the users want them to locate, rain or sunshine will be a part of the house as it contributes to the interference of space between indoor and outdoor.
Model
There are 4 separated spaces in the house. Activities are well calculated to contact or go through the "courtyard" to increase interaction within humans ( users ) and between human and nature as much as possible. The courtyard is a common space be...
| -------------------------------- |
|
|
Villa M by Pierattelli Architetture Modernizes 1950s Florence Estate
31-10-2024 03:55 - (
architecture )
Leça da Palmeira House by Raulino Silva
31-10-2024 03:55 - (
architecture )















