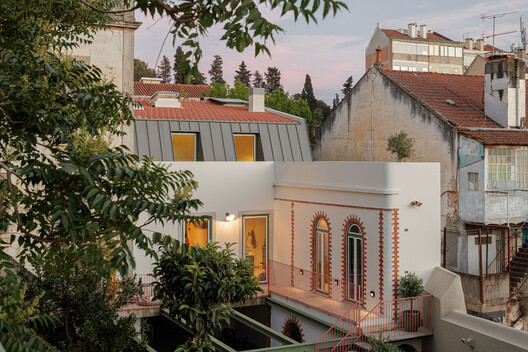House Possidónio da Silva 37 / Fragmentos

Originally composed of three floors and a yard, this building in Campo de Ourique was in an advanced state of degradation. The ground floor, which served as a commercial establishment, was reconverted into a common area and passageway for two completely independent single-family housing units.
© Ivo Tavares Studio
architects: FragmentosLocation: Lisboa, PortugalProject Year: 2022Photographs: Ivo Tavares StudioArea: 178.0 m2
Read more »
...
© Ivo Tavares Studio
architects: FragmentosLocation: Lisboa, PortugalProject Year: 2022Photographs: Ivo Tavares StudioArea: 178.0 m2
Read more »
...
| -------------------------------- |
|
|
Villa M by Pierattelli Architetture Modernizes 1950s Florence Estate
31-10-2024 03:55 - (
architecture )
Leça da Palmeira House by Raulino Silva
31-10-2024 03:55 - (
architecture )















