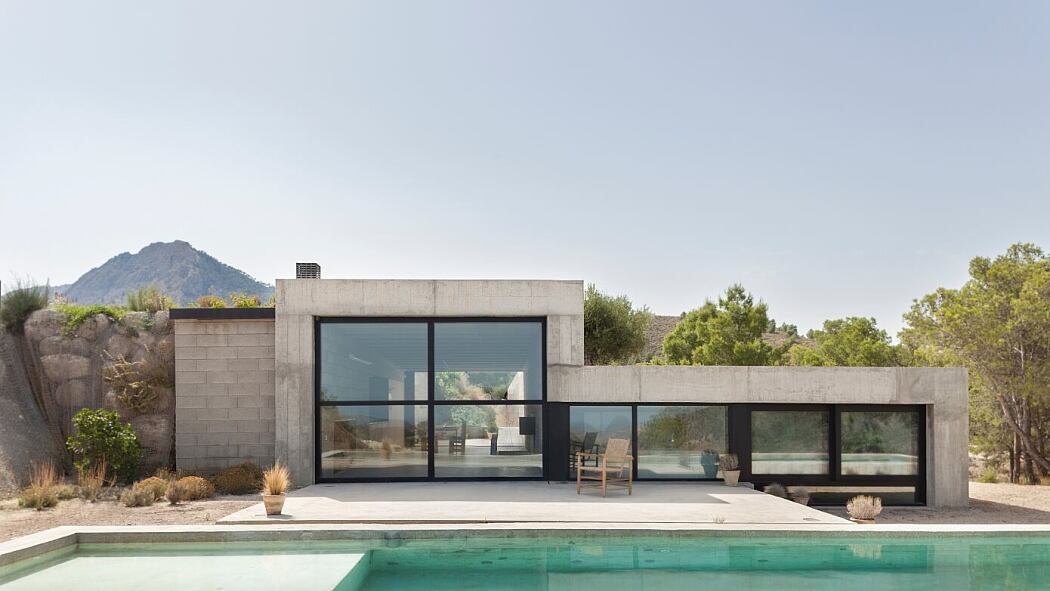House on Mount Maigmó by alfredopayanoname29

Designed in 2016 by alfredopayanoname29, this minimalist retreat is located in Alicante, Spain.
Description
This housing is an exercise of integration into the landscape. It is located over a sequence of crop terraces, surrounded by a leafy pine forest. Built with local stones, those walls contained in the terraces are the result of the course of many generations of farmers in an effort to gain ground on the mountain. The data lead us to conclude that those rural architecture structures are of prehistoric origin (18th century BC). They were used as a room and shelter for farmers in the mountain of Alicante as they were cattle checkpoints between valleys.
The chosen position for the house is given by the presence of two stunning views: the one over the Tibi swamp (the most important in Europe during the 16th century) and over the valley until reaching the sea. On the other hand, you can also view the Maigmó Mount (1.226 m). As a starting point, the intent is that the house is imperceptible from the immediate surrounding whilst leaving the least possible carbon footprint. This ambition stimulates the integration of the two bodies of the house within a staggered sequence imitating the existing topography so the house remains half-buried.
The roofs follow the direction of the slope of the land so they rebuild the original topography. The idea is that the house creates a vacant lot where the living spaces unfold so that later they will be covered wit...
| -------------------------------- |
|
|
Villa M by Pierattelli Architetture Modernizes 1950s Florence Estate
31-10-2024 03:55 - (
architecture )
Leça da Palmeira House by Raulino Silva
31-10-2024 03:55 - (
architecture )















