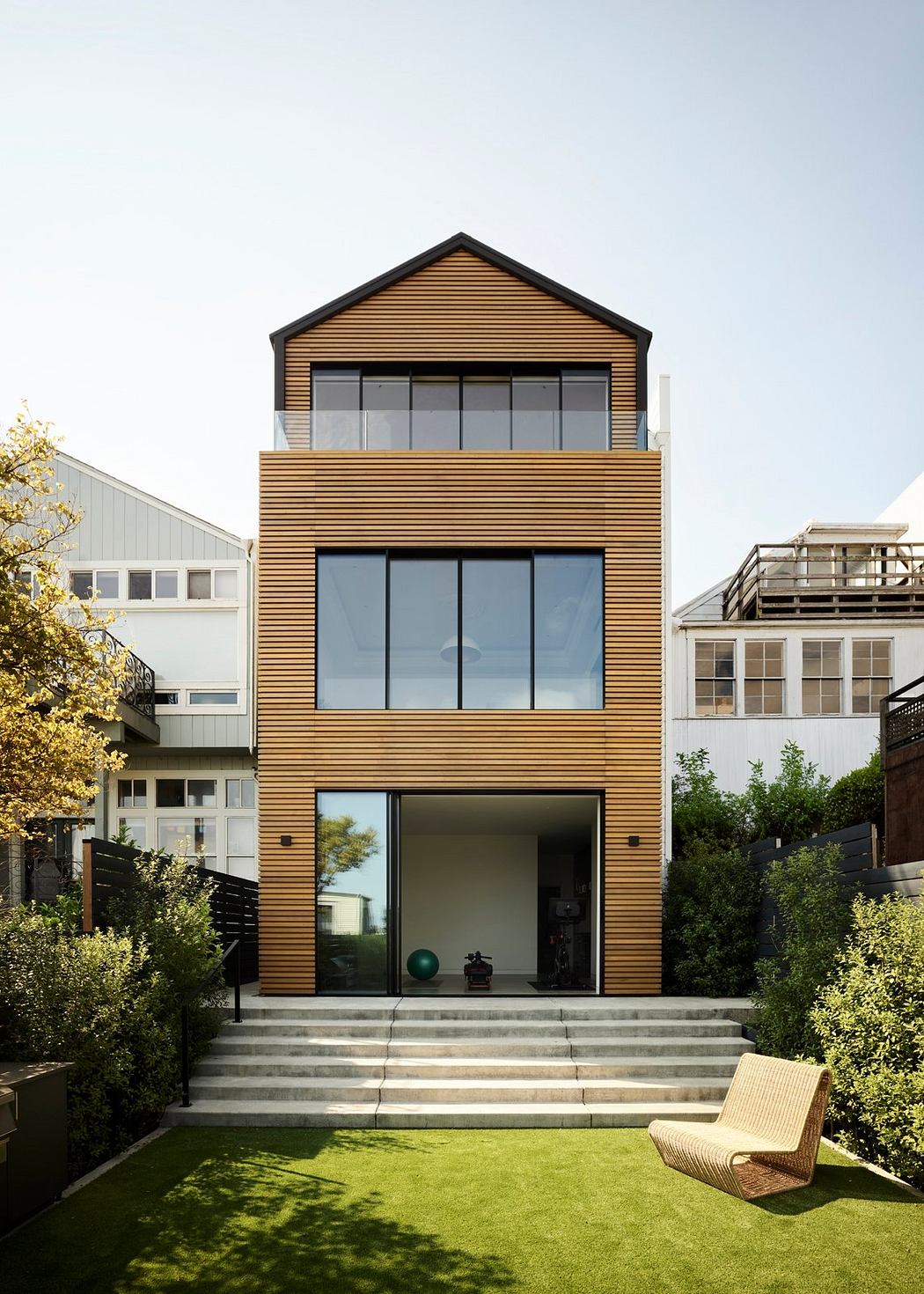House of Light and Shadow: Captivating San Francisco Residential Transformation

San Francisco’s House of Light and Shadow, designed by acclaimed architects William Duff Architects, is a captivating transformation that seamlessly blends traditional and modern elements. This 3,758-square-foot residential gem showcases a harmonious interplay of light, shadow, and meticulous attention to detail, creating a truly exceptional living experience.
About House of Light and Shadow
Nestled in the heart of San Francisco, the captivating House of Light and Shadow is a remarkable transformation by William Duff Architects. Initially, this 3,758 square foot (348 square meters) Victorian home lacked any original details, save for its historic façade. However, the design enthusiasts who purchased the property sought a home that would seamlessly blend period elegance with modern family living. A Harmonious Fusion of Styles
The resulting design is a harmonious interplay of traditional and contemporary aesthetics, where light and shadow dance in perfect harmony. The rear façade underwent a stunning transformation, transitioning from a flat, nondescript structure to a modern gem with a vaulted upper-level space, clad in custom Western Red Cedar siding and oversized glazed units. This blend of materials brings warmth and modernity that permeates throughout the house, creating a captivating juxtaposition to the historic front façade.
Thoughtful Distribution of Space
The home’s three main programs are carefully distributed across the floor...
| -------------------------------- |
|
|
Villa M by Pierattelli Architetture Modernizes 1950s Florence Estate
31-10-2024 03:55 - (
architecture )
Leça da Palmeira House by Raulino Silva
31-10-2024 03:55 - (
architecture )















