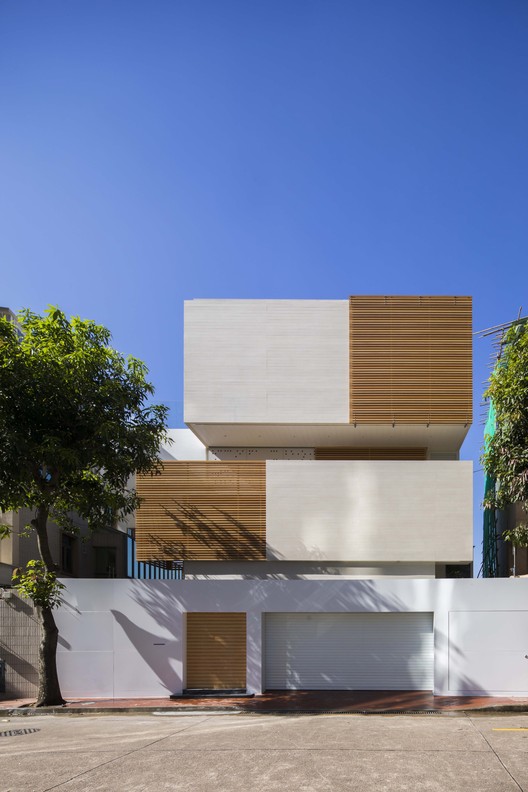House in Macau / Millimeter Interior Design

This 11,000 square-feet house is located on Taipa Island in the Southern side of Macau. The owners live with one elderly and three children. Understanding the needs of the owners, the designer transformed the space into a more practical and suitable home for the family to settle in.Â
Courtesy of Millimeter Interior Design
Architects: Millimeter Interior Design
Location: Macao
Designer: Michael Liu
Area: 11000.0 ft2
Project Year: 2016
Photographs: Courtesy of Millimeter Interior Design
Courtesy of Millimeter Interior Design
From the architect. This 11,000 square-feet house is located on Taipa Island in the Southern side of Macau. The owners live with one elderly and three children. Understanding the needs of the owners, the designer transformed the space into a more practical and suitable home for the family to settle in.Â
Courtesy of Millimeter Interior Design
Ground Floor Plan
Courtesy of Millimeter Interior Design
Functionally, the designer relocated the staircase in the living area in order to create an effective and spacious living space for its owners. Apart from expanding the living area, the designer also designed two bedrooms for two sons, two sizable ensuite bedrooms for daughter and grandmother.  A full level for a master ensuite bedroom, with an open roof top sitting area as a sky garden with a spectacular sea view, a spacious walk...
Courtesy of Millimeter Interior Design
Architects: Millimeter Interior Design
Location: Macao
Designer: Michael Liu
Area: 11000.0 ft2
Project Year: 2016
Photographs: Courtesy of Millimeter Interior Design
Courtesy of Millimeter Interior Design
From the architect. This 11,000 square-feet house is located on Taipa Island in the Southern side of Macau. The owners live with one elderly and three children. Understanding the needs of the owners, the designer transformed the space into a more practical and suitable home for the family to settle in.Â
Courtesy of Millimeter Interior Design
Ground Floor Plan
Courtesy of Millimeter Interior Design
Functionally, the designer relocated the staircase in the living area in order to create an effective and spacious living space for its owners. Apart from expanding the living area, the designer also designed two bedrooms for two sons, two sizable ensuite bedrooms for daughter and grandmother.  A full level for a master ensuite bedroom, with an open roof top sitting area as a sky garden with a spectacular sea view, a spacious walk...
| -------------------------------- |
|
|
Villa M by Pierattelli Architetture Modernizes 1950s Florence Estate
31-10-2024 03:55 - (
architecture )
Leça da Palmeira House by Raulino Silva
31-10-2024 03:55 - (
architecture )















