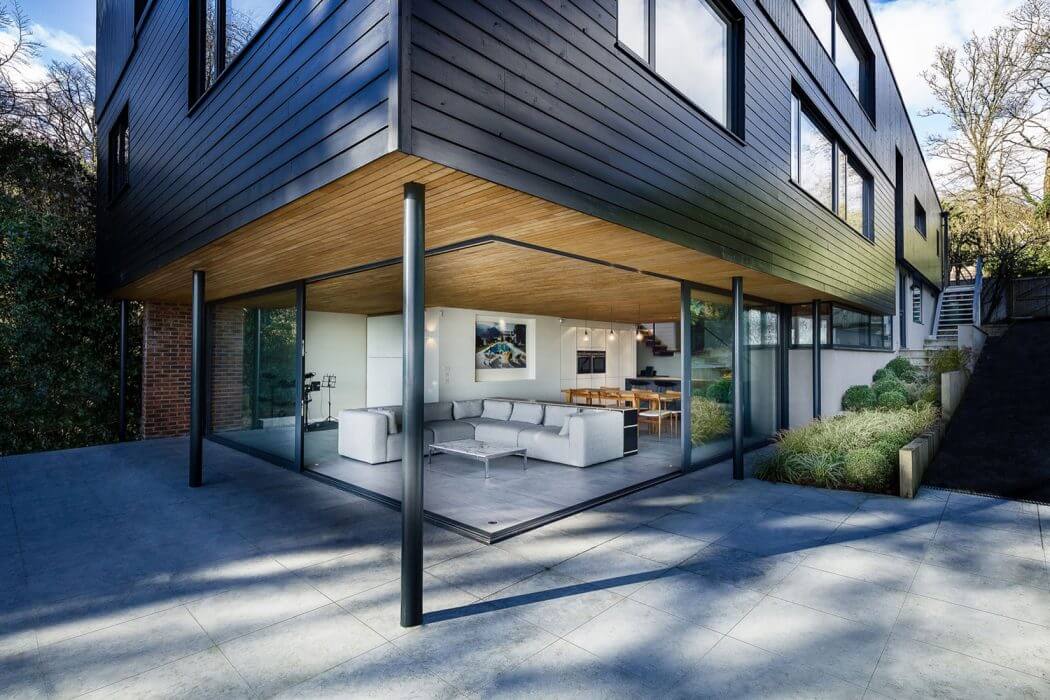Home in Winchester by Ström Architects

Redesigned in 2014 by Ström Architects, this private single family residence is situated in Winchester, United Kingdom.
Description by Ström Architects
Hartrow is a substantial detached 1960s house in Winchester.
BACKGROUND:
We were approached by the client in 2010 to look at completely remodelling and extending the existing house ? which had not been touched since the sixties and was in dire need of a complete overhaul.
The existing building was essentially a split 5-level house, and the original internal arrangement made no connection between the levels. There was also no connection between the inside and the outside, as both the kitchen and living areas were on the top levels. The carport at the bottom of the house was virtually unusable due to the steep access down the side of the house. Our brief was to transform this outdated 1960s arrangement into a 21st century family home.
PROJECT DESIGN:
We started by enclosing the carport under the house with large glazed sliders and turning this into a new family room with kitchen. This allows for an inside ? outside connection that didn?t exist before. To avoid this family room being detached from the rest of the house, we punched a vertical hole through the five split stories. This void now allows all levels to connect through the house.
The existing timber cladding was in a very poor state, and needed replacing. Poor detailing and inadequate ventilation aged this otherwise durable timber prematurely. Along...
| -------------------------------- |
|
|
Villa M by Pierattelli Architetture Modernizes 1950s Florence Estate
31-10-2024 03:55 - (
architecture )
Leça da Palmeira House by Raulino Silva
31-10-2024 03:55 - (
architecture )















