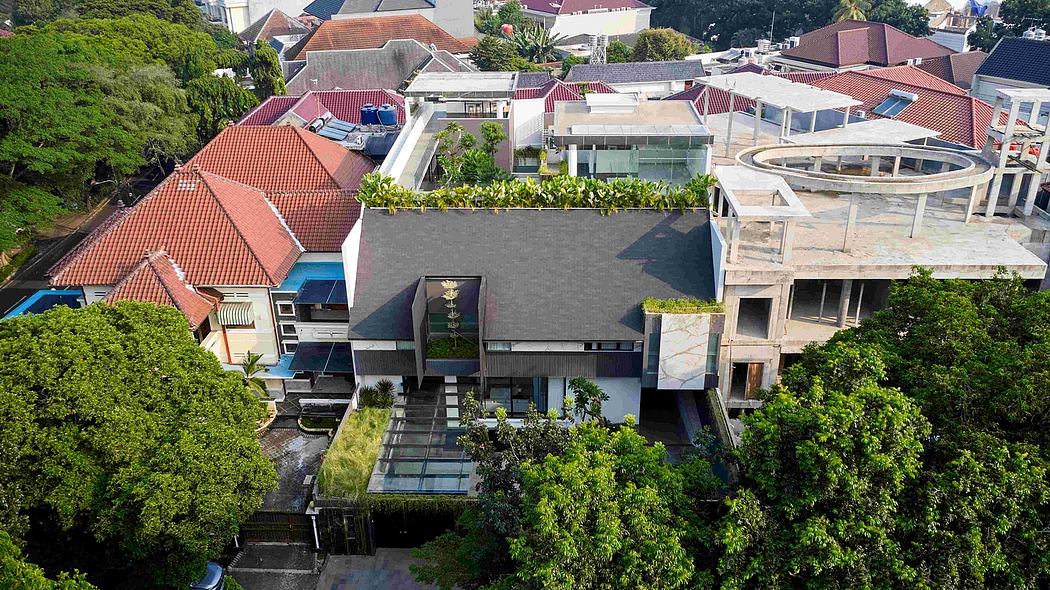Hidden Garden House: Tropical Oasis in the Heart of Jakarta

The Hidden Garden House in Central Jakarta City, Indonesia, designed by renowned architecture firm RAD+ar, is a captivating blend of modern tropical design and innovative spatial planning. This 1500sqm house, one of the latest iterations of the firm’s “urban tropical house experimental” series, challenges the conventional notions of luxury Menteng living.
Featuring a unique layered landscape of multiple mezzanine gardens and seamless indoor-outdoor connections, the project aims to provide a humble yet energy-efficient family home that harmoniously integrates with the surrounding cityscape.
About Hidden Garden House
Nestled in the heart of Central Jakarta, the Hidden Garden House by RAD+ar architects is a remarkable fusion of modern design and lush natural elements. Situated in the prestigious Menteng neighborhood, this 1,600 square-foot (150 square-meter) residence challenges the typical expectations of lavish Menteng homes. Reimagining the Urban Oasis
Recognizing the need for a more balanced approach, the architects set out to create a home that seamlessly integrates multiple garden spaces and a sense of openness. By dividing the roofline into parallel bands of open-air gardens, the design establishes a diagonal circulation loop, inviting residents to engage with the verdant surroundings.
Blending Indoor and Outdoor
The ground floor features a completely transparent layout, fostering visual connections throughout the entire house. The swimmi...
| -------------------------------- |
|
|
Villa M by Pierattelli Architetture Modernizes 1950s Florence Estate
31-10-2024 03:55 - (
architecture )
Leça da Palmeira House by Raulino Silva
31-10-2024 03:55 - (
architecture )















