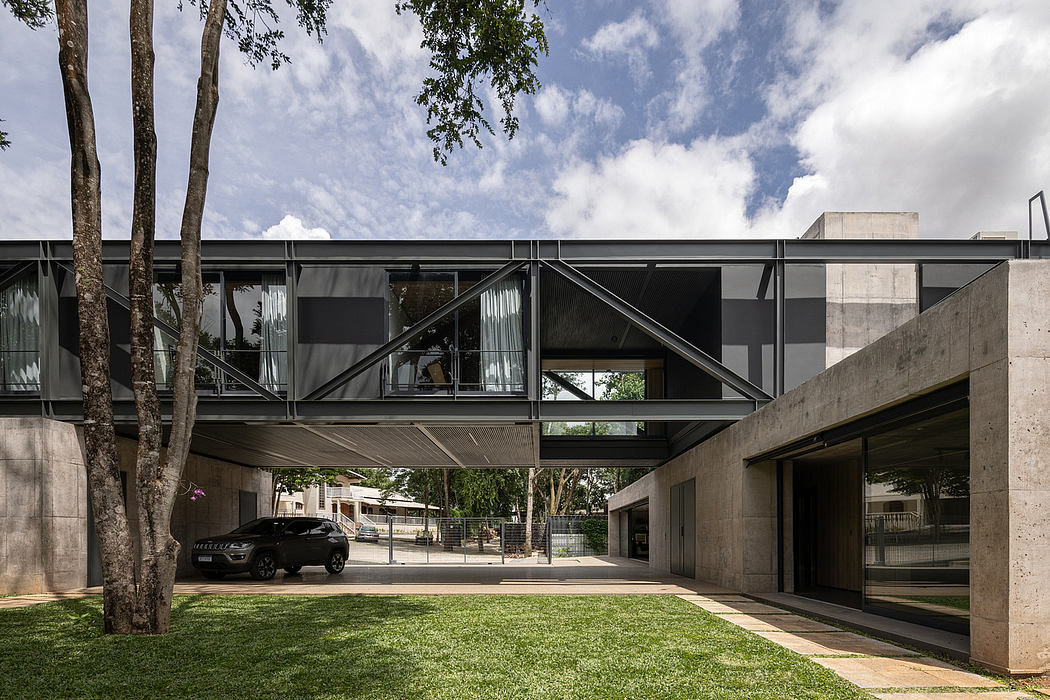Habka House: A Closer Look at Brasilia’s Sustainable Home Design

The Habka House, designed by Estúdio MRGB in BrasÃlia, Brazil, is a remarkable example of architectural simplicity that seamlessly integrates with its surrounding landscape. This 2021 residential project showcases the designer’s ability to navigate the site’s complex topography, access, and environmental preservation area, resulting in a harmonious and captivating design.
About Habka House
Nestled in the lush greenery of BrasÃlia, Brazil, the Habka House by Estúdio MRGB is a striking architectural masterpiece that effortlessly blends modern design with its natural surroundings. Designed in 2021, this house serves as a harmonious bridge between the built environment and the untamed wilderness, offering its residents a serene and rejuvenating living experience. Architectural Elegance and Integration
The Habka House’s exterior immediately captivates with its bold, geometric form and seamless integration with the sloping terrain. The concrete base, strategically positioned at the midpoint of the site, serves as the foundation for the structure, expressing both strength and solidity. This base is divided into two distinct blocks, with the first rising from the topography to greet visitors at the main entrance, while the second opens up to the lush preservation area, inviting the outdoors in.
Perched atop the concrete base, a suspended metal structure delicately bridges the gap between the intimate living spaces and the surrounding nature...
| -------------------------------- |
|
|
Villa M by Pierattelli Architetture Modernizes 1950s Florence Estate
31-10-2024 03:55 - (
architecture )
Leça da Palmeira House by Raulino Silva
31-10-2024 03:55 - (
architecture )















