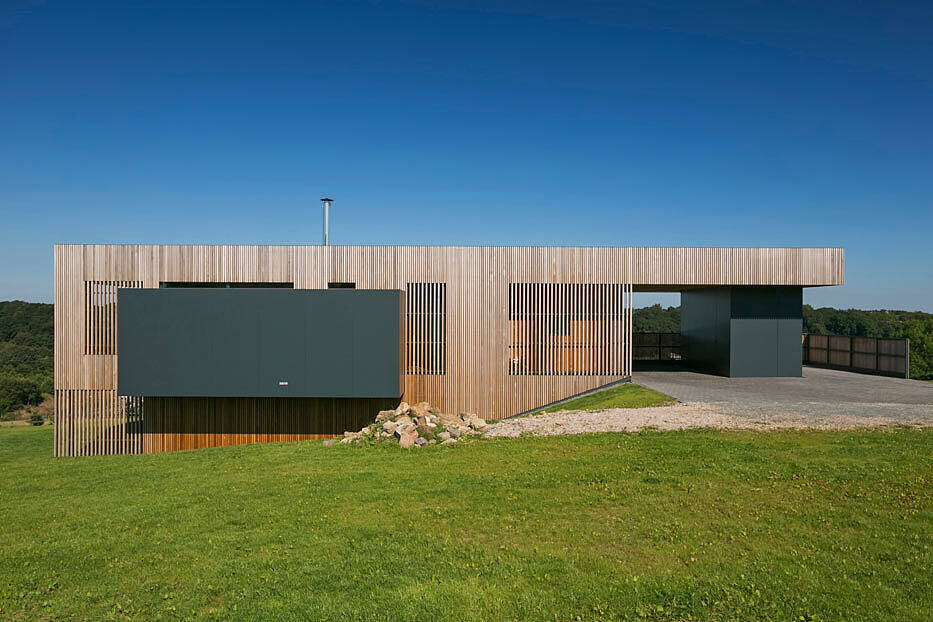Groe’s House by Crahay & Jamaigne

Designed in 2016 by Crahay & Jamaigne, this contemporary single-family dwilling is situated in Eupen, Belgium.
Description
First construction erected in the subdivision, this single-family dwelling has an advantageous geographical location, between town and forest. Located on the heights of Eupen, the plot, accessible from a secondary road in dead-end, borders the Hertogenwald forest massif and dominates the Vesdre valley. This offers him rich and diverse views on the near and far landscape. The distance between the subdivision and the main road adds to the plot a peaceful atmosphere.
The house takes hold in the secondary access road and develops itself, through its slender morphology, parallel to the contour lines and focus on the aforementioned views. This “blocks” thus established, organizes the spaces according to their characteristics and declines them, depending on their location in the system. On the street, it offers a carport area integrated into the volume and allows an access, under cover, to the front door. This layout is embellished with features as outdoor storage and firewood storage which enriches space. This first sequence induces a distancing from the inhabited space to the public domain and allows first step in space privacy.
The ground floor of the house includes the living rooms as the parental suite and “service” areas (laundry room, utility room). This request from the owner emerges from a reflection for ...
| -------------------------------- |
|
|
Villa M by Pierattelli Architetture Modernizes 1950s Florence Estate
31-10-2024 03:55 - (
architecture )
Leça da Palmeira House by Raulino Silva
31-10-2024 03:55 - (
architecture )















