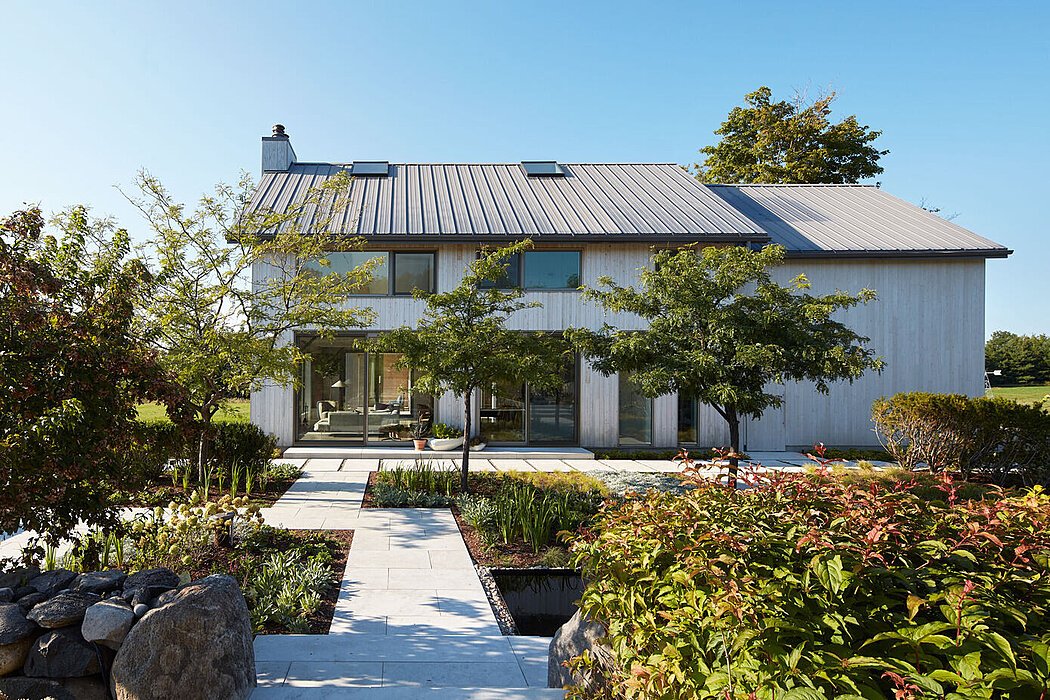Grange House: A Modern Haven in Canada’s Idyllic Countryside

Introducing Grange House, a modern architectural masterpiece nestled in the picturesque countryside of Creemore, Canada. Designed by Superkül, this stunning property features a fully renovated barn and one-storey addition, creating the perfect blend of historic charm and contemporary elegance.
Grange House offers the ultimate in communal and contemplative living, with its exquisite design elements, luxurious amenities, and spectacular connection to nature. Discover the innovative design story behind this breathtaking home in our latest blog post.
About Grange House
A Fusion of Renovated Barn and Modern Addition: Grange House
Grange House, a poetic and pragmatic architectural composition, consists of two interconnected structures ? a fully renovated barn and a one-story addition. This project celebrates wood construction and the agricultural vernacular of Southern Ontario’s picturesque countryside. Designed for a family of five, Grange House disperses the domestic program across buildings to maximize communal and contemplative experiences. The Barn’s Transformation: Adaptive Reuse and Aesthetic Juxtapositions
The former barn tells a story of adaptive reuse and aesthetic juxtapositions. A previous renovation encased it in a concrete shell and wrapped it in corrugated steel. We stripped away the cladding and integrated the insulated concrete formwork within a high-performance envelope. We treated the new cedar siding with a mineral stain, encoura...
| -------------------------------- |
|
|
Villa M by Pierattelli Architetture Modernizes 1950s Florence Estate
31-10-2024 03:55 - (
architecture )
Leça da Palmeira House by Raulino Silva
31-10-2024 03:55 - (
architecture )















