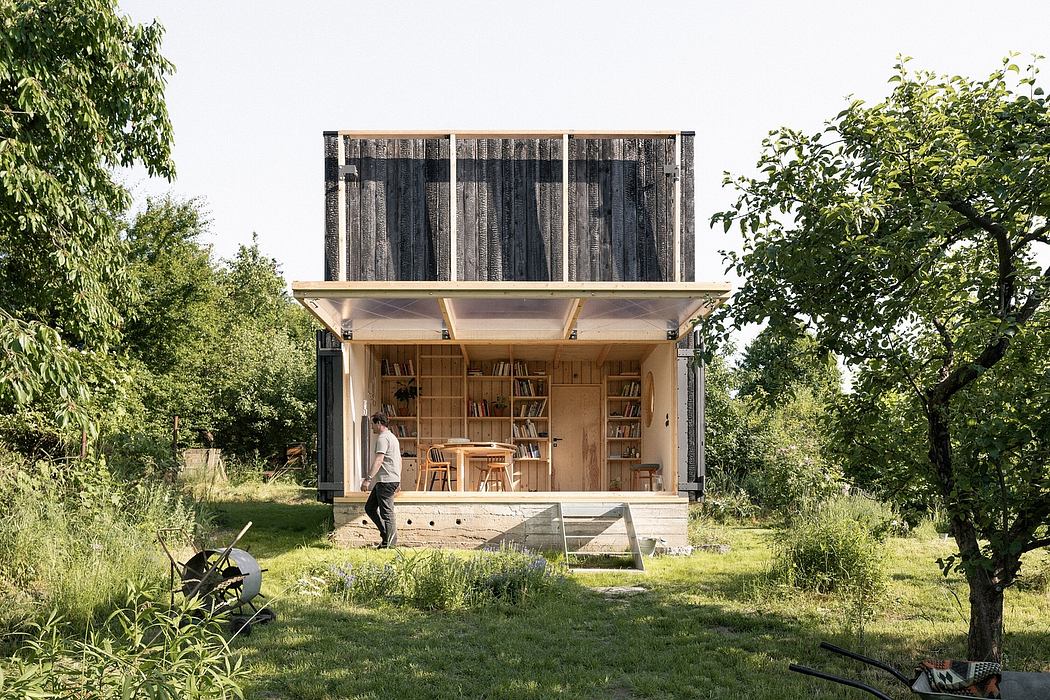Garden Pavilion: Sustainable Design in the Heart of Prague

The Garden Pavilion, designed by BYRÃ architekti in Prague, Czech Republic, is a captivating house project that seamlessly blends indoor and outdoor living. Completed in 2023, this unique structure offers a modest yet versatile space, catering to the clients’ desire for an outdoor retreat while maintaining a connection to the surrounding mature garden.
With its folding polycarbonate panel that allows the interior to transition seamlessly to the outdoors, the Garden Pavilion creates a paraphrase of a garden loggia, drawing inspiration from the architect’s fundamental architectural vision.
About Garden Pavilion
In the heart of Prague, a unique garden pavilion designed by BYRÃ architekti stands as a testament to the seamless integration of indoor and outdoor living. Situated within a mature city garden, just a stone’s throw from the owners’ apartment, this captivating structure seamlessly blends with its verdant surroundings. Bridging the Gap Between Indoors and Out
Responding to the clients’ desire for a space that would allow them to spend more time outdoors, the architects conceived a design that features a folding panel on one side. This ingenious mechanism enables the interior to open fully to the garden, creating a fluid, paraphrase-like transition between the built and natural environments. When open, the polycarbonate wall serves as an outdoor roof, expanding the covered space where one can seek refuge from the elemen...
| -------------------------------- |
|
|
Villa M by Pierattelli Architetture Modernizes 1950s Florence Estate
31-10-2024 03:55 - (
architecture )
Leça da Palmeira House by Raulino Silva
31-10-2024 03:55 - (
architecture )















