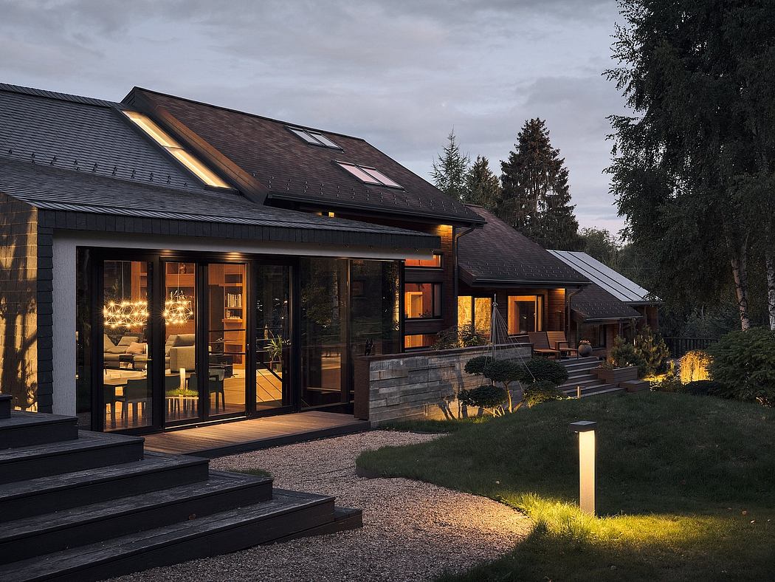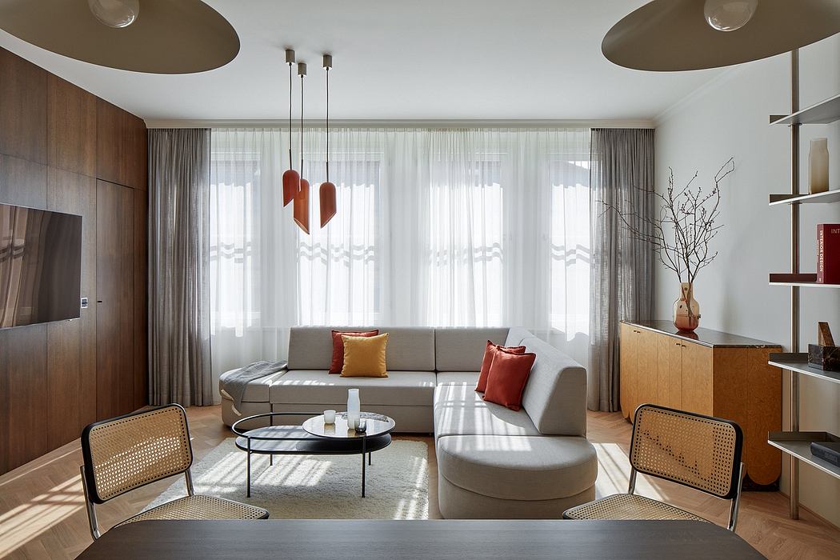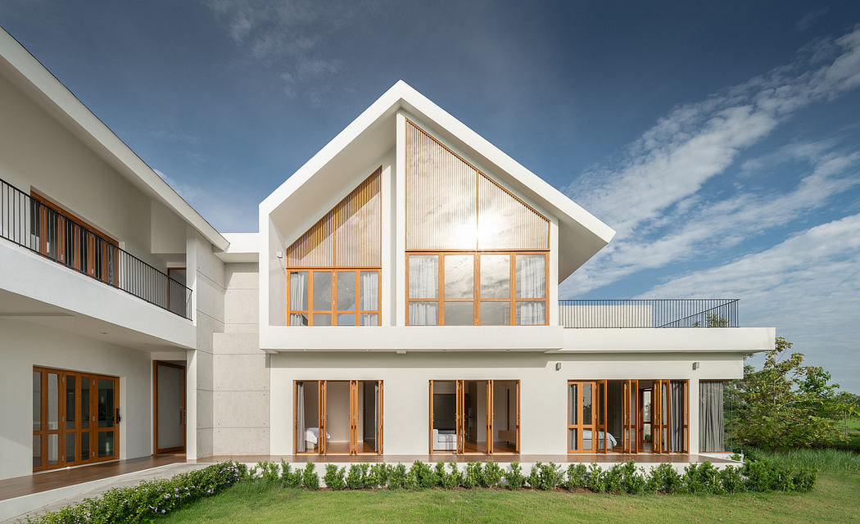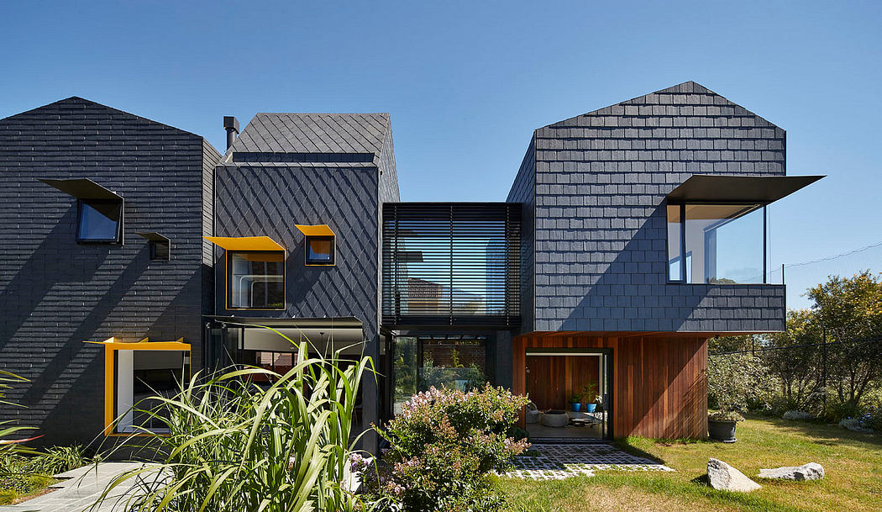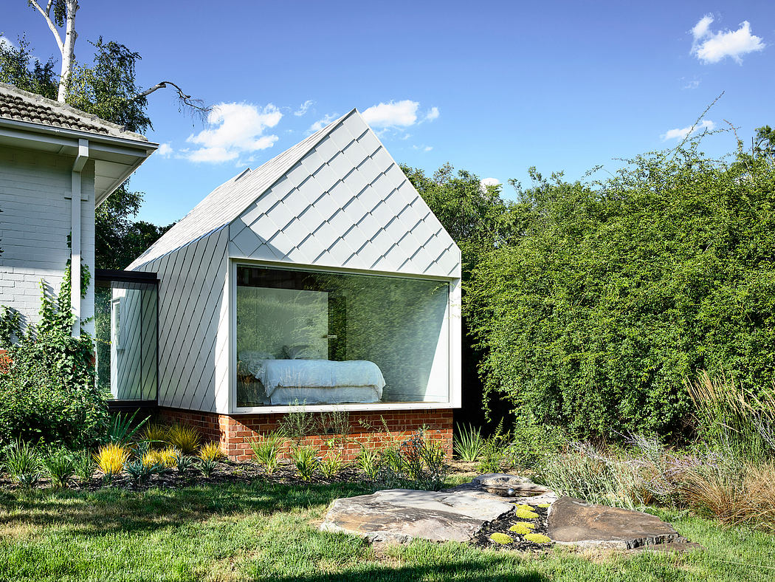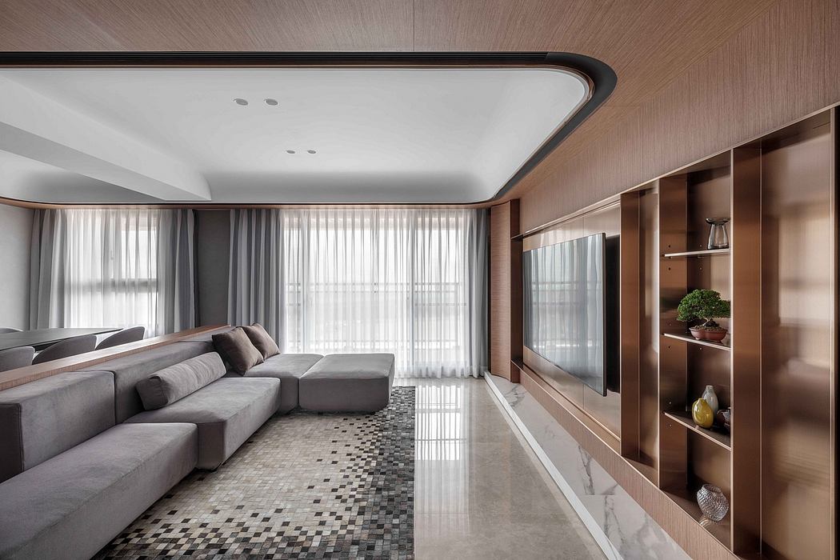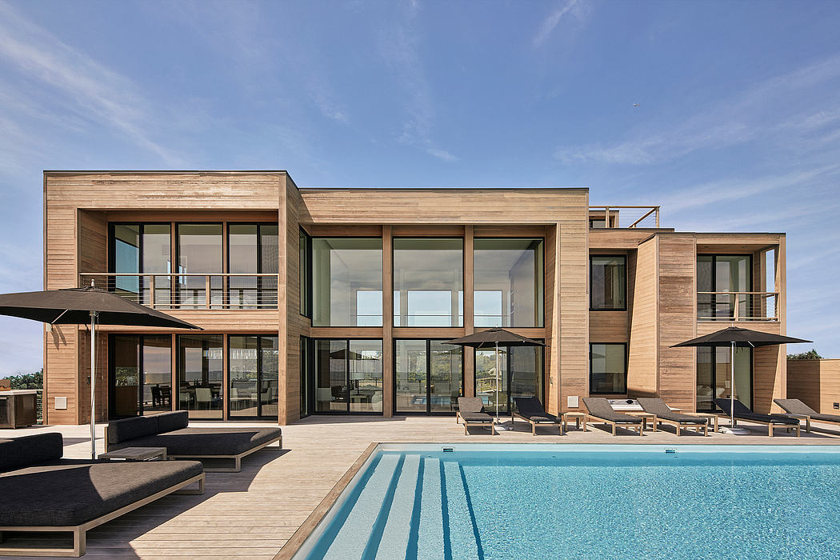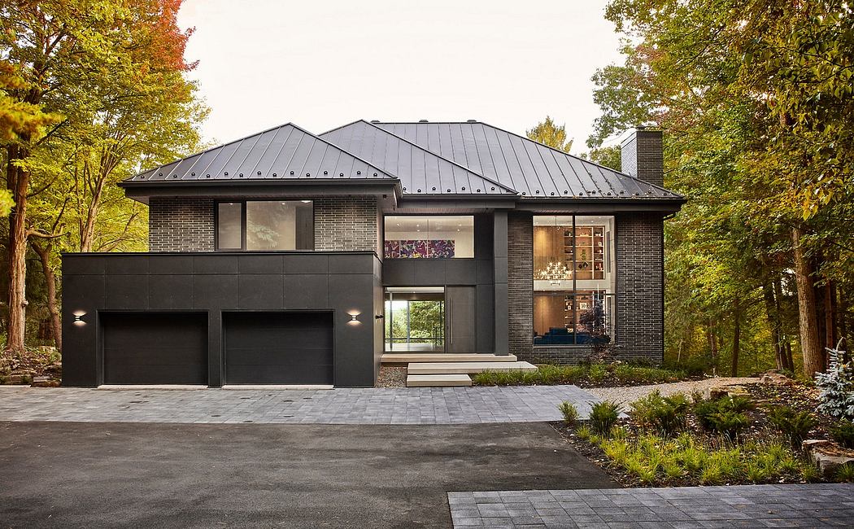GAF House: Innovative Wooden Façade with Natural Light
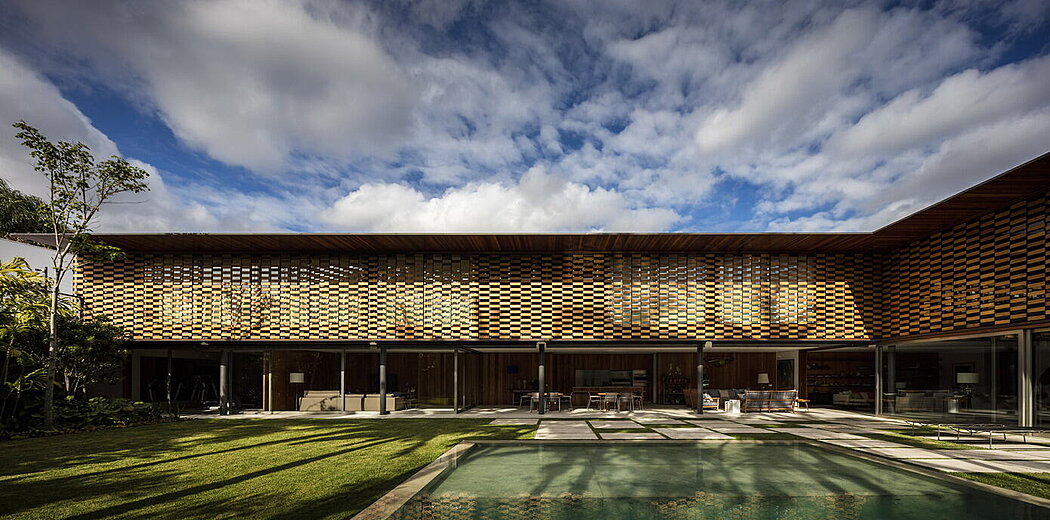
Explore the GAF House, an L-shaped two-story residence in São Paulo, Brazil, designed by Jacobsen Arquitetura.
This stunning home combines modern design with family-friendly living spaces, boasting a spacious garden and a unique wooden façade. Discover how the architects maximized space and privacy while incorporating the beauty of nature into this exceptional property.
About GAF House
Designing a Family Home in São Paulo
Maximizing lot occupation and construction limits, we designed a house for a couple and their three children in São Paulo.
L-Shaped Project for Optimal Space Utilization
The L-shaped project was built within the frontal boundaries and one side of the ground floor. This approach provided physical and visual protection from the street while freeing up space for a private garden with ample sunlight. The pool’s square shape represents the importance of this open area, serving as the spatial core of the house and the family’s activities. Clear Compartmentalization for Family Living
The clients requested a program based on clear compartmentalization: an underground garage and service area; living, dining, kitchen, and verandas on the ground floor; and bedrooms, a family room, and an office on the upper floor.
Ground Floor: Embracing the Garden
The ground floor features an open design that embraces the garden and transparent support pillars. Street access includes a covered pergola leading to the front door, which also functions ...
| -------------------------------- |
|
|
Jutaku-Inspired House: Merging Two Homes in Moscow
02-05-2024 05:22 - (
architecture )
The Butcher’s Flat: Minimalist Chic in Prague’s Historic District
02-05-2024 05:22 - (
architecture )

