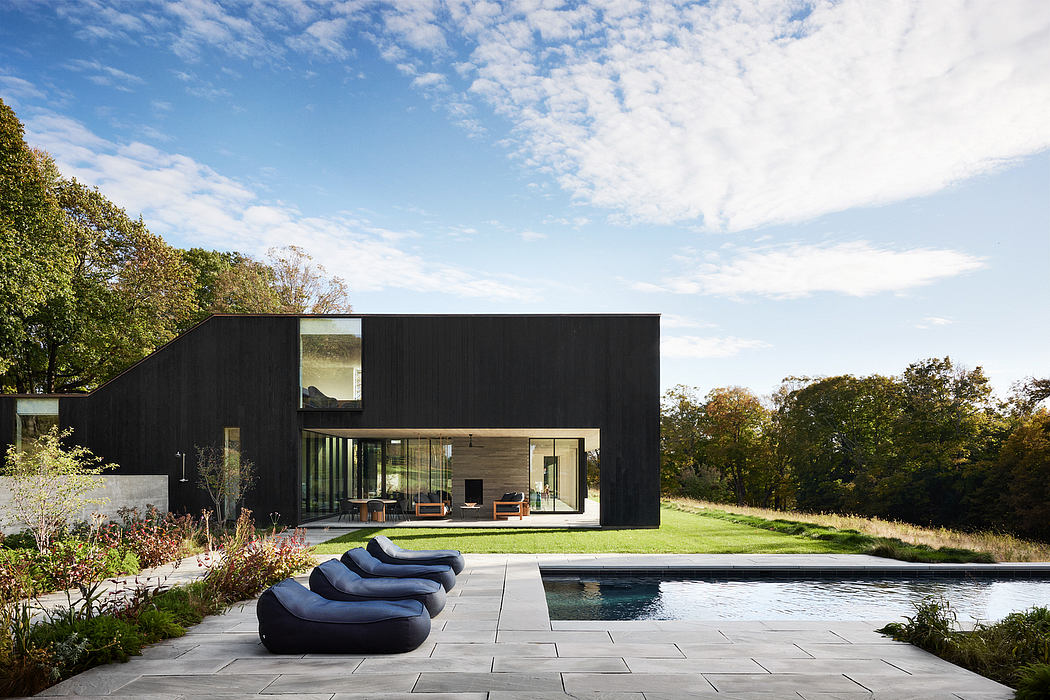Four Points House: Framing Nature with Modern Design

The Four Points House, designed by IN Studio in Connecticut, USA, is a remarkable residential project that showcases the power of thoughtful design. Featuring a U-shaped plan that frames four distinct views, this house seamlessly blends its natural surroundings with a contemporary aesthetic.
About Four Points House
Exterior Elegance: Four Points House
Situated in the picturesque landscape of Connecticut, the Four Points House by IN Studio is a masterful blend of contemporary design and natural harmonies. Embracing its surroundings, the U-shaped structure frames four distinct views, each offering a unique connection to the lush, verdant environment.
The exterior’s striking charred cedar cladding, achieved through the Shou Sugi Ban technique, creates a rich, textural facade that effortlessly complements the forested backdrop. The clean lines and expansive glass windows invite the outdoors in, seamlessly integrating the architecture with its natural setting. A Sanctuary of Tranquility
Stepping inside, the breathtaking interior showcases the project’s thoughtful design. Exposed mass timber framing lends a warm, organic essence, while the open floor plan and abundant natural light cultivate a serene, airy ambiance.
The primary suite, occupying the southern volume, exudes a sense of privacy and respite. Across the central entertaining and dining spaces lies the guest suite, physically separated but harmoniously connected, allowing for flexible living arr...
| -------------------------------- |
|
|
Villa M by Pierattelli Architetture Modernizes 1950s Florence Estate
31-10-2024 03:55 - (
architecture )
Leça da Palmeira House by Raulino Silva
31-10-2024 03:55 - (
architecture )















