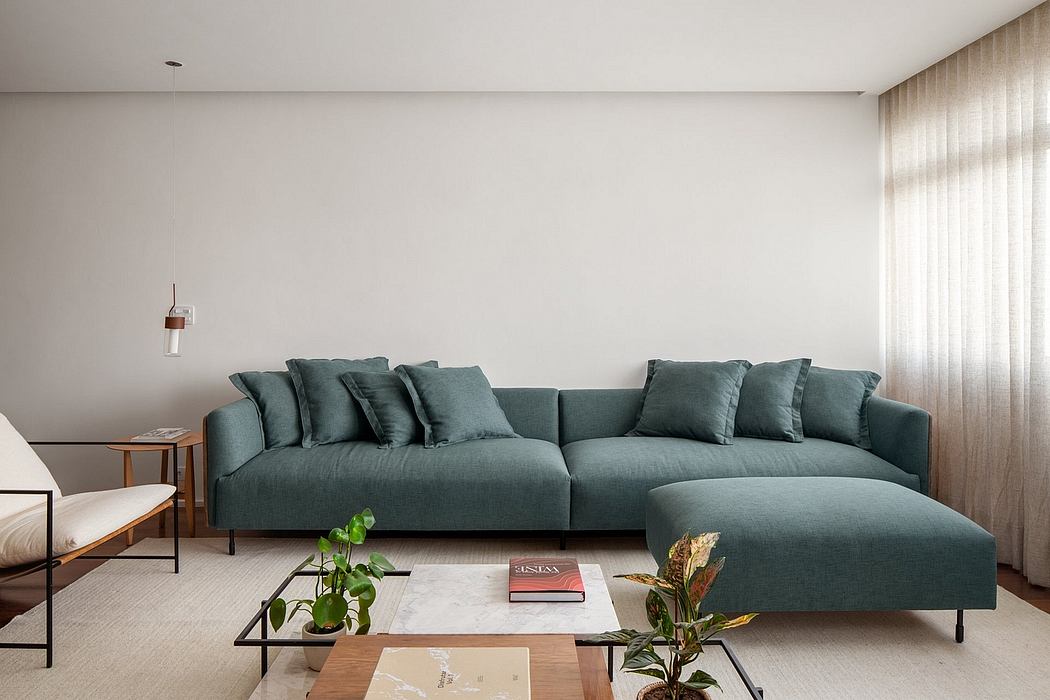Ficus Apartment: Transforming a 70’s Apartment in São Paulo

Designed by the acclaimed Angá Arquitetura, the Ficus Apartment in São Paulo, Brazil showcases a contemporary transformation of a 1970s apartment. The project prioritizes the client’s need for a spacious, open layout ideal for hosting friends and family, with a focus on optimizing the living and social areas. By reconfiguring the original three-bedroom floorplan, the design team created a more efficient and versatile space that reflects the client’s lifestyle and preferences.
About Ficus Apartment
Nestled in the vibrant city of São Paulo, Brazil, the Ficus Apartment underwent a remarkable transformation. Designed by the talented team at Angá Arquitetura, this project showcases their ability to reimagine a traditional floor plan into a modern, open-concept living space. Catering to the Client’s Lifestyle
The client’s love for hosting friends and family became the driving force behind the design. By repurposing the existing three-bedroom layout, the designers were able to create a more spacious and versatile living area, perfectly suited for the client’s entertaining needs.
Overcoming Spatial Challenges
The original apartment plan was quite traditional, with a closed-off kitchen, a dedicated staff bedroom, and a small living room. However, the client’s preferences called for a more contemporary and open-plan design. The designers rose to the challenge, making significant changes to the layout to better accommodate ...
| -------------------------------- |
|
|
Villa M by Pierattelli Architetture Modernizes 1950s Florence Estate
31-10-2024 03:55 - (
architecture )
Leça da Palmeira House by Raulino Silva
31-10-2024 03:55 - (
architecture )















