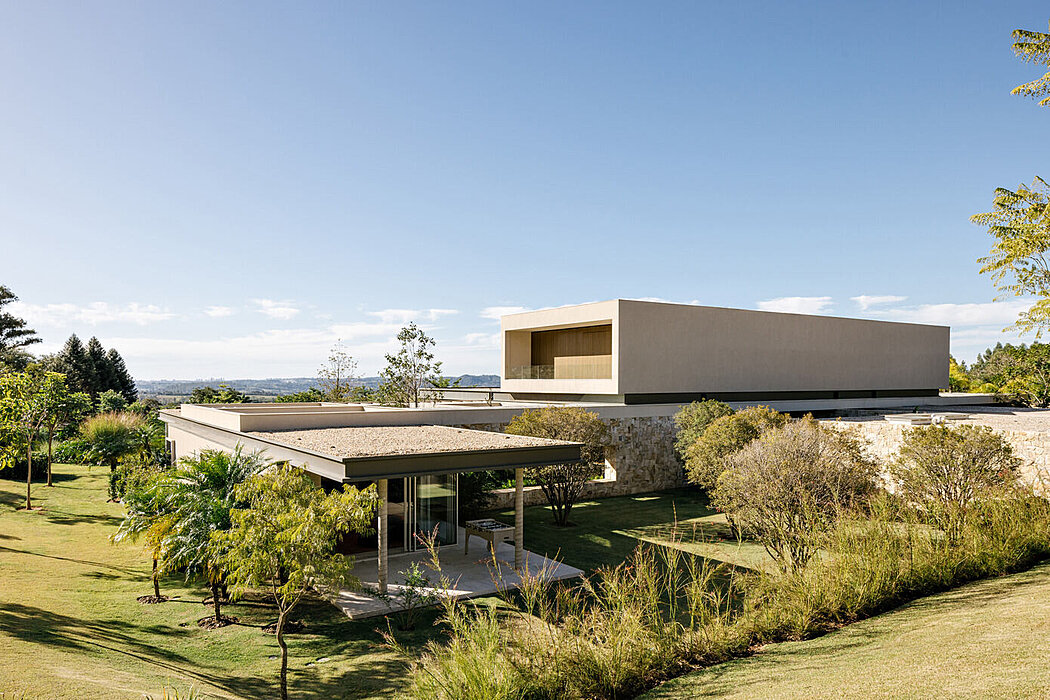Fazenda da Grama Residence: A Brazilian Haven of Indoor-Outdoor Living

Discover the Fazenda da Grama Residence, a stunning architectural masterpiece nestled in the lush green countryside of Itupeva, Brazil. Designed by Perkins&Will São Paulo Studio in 2022, this luxurious residence is a seamless blend of indoor and outdoor living.
The elegant design style embraces the natural topography of the sloping terrain while providing a harmonious connection to the surrounding landscape. Explore the wonders of this unique 1,300 m² (13,993 ft²) property, famous for its breathtaking views and organic design elements that captivate and inspire.
About Fazenda da Grama Residence
Blending Indoor and Outdoor Spaces
Nestled within lush green countryside, the Fazenda da Grama Residence skillfully utilizes the sloped terrain to seamlessly integrate the residents’ lives with nature. The dynamic blend of striking lines, overlapping volumes, skylights, and transparencies form strategic frames of the landscape, creating a unique relationship between the indoors and outdoors that intrigues those who dwell in it. Organizing Space Across Three Levels
Spanning 3 levels and 1300 m² (13,993 sq ft), the house divides into 5 distinct sectors: intimate, social, fun, guests, and services. The design prioritizes the family’s privacy?a couple and their two children?while maintaining a welcoming atmosphere, all without compromising its predominant horizontality. The lower level houses the service and social accesses. An expansive staircase l...
| -------------------------------- |
|
|
Villa M by Pierattelli Architetture Modernizes 1950s Florence Estate
31-10-2024 03:55 - (
architecture )
Leça da Palmeira House by Raulino Silva
31-10-2024 03:55 - (
architecture )















