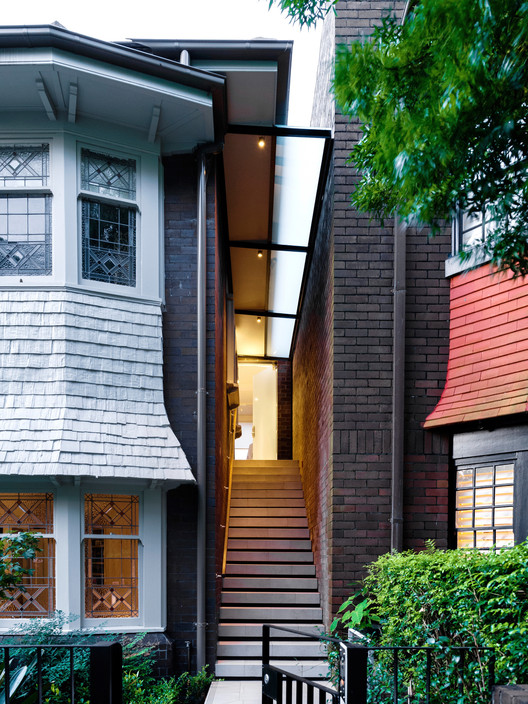Duplex & The City / Luigi Rosselli Architects

Equivalent to the brownstones of New York, this interwar duplex is a humane scale solution to housing in the Sydney city fringes.Â
© Edward Birch
Architects: Luigi Rosselli Architects
Location: Potts Point NSW 2011, Australia
Design Architect: Luigi Rosselli
Project Architects: Jane McNeill, Hugh Campbell
Area: 250.0 m2
Project Year: 2015
Photographs: Edward Birch , Justin Alexander
Interior Design: Jane McNeill
Heritage Consultant: John Oultram Heritage & Design
Builder: BWO Constructions Pty Ltd
Structural Consultant: Rooney & Bye Pty Ltd
Hydraulic Consultant: Rooney & Bye Pty Ltd
Joiner: Space Joinery
Landscaper: Susan Miles Landscape Architect
© Edward Birch
From the architect. Equivalent to the brownstones of New York, this interwar duplex is a humane scale solution to housing in the Sydney city fringes.Â
Sketch
Shoulder to shoulder with other apartment buildings, the original 1920s two-storey flats were transformed into a four storey block with a basement carpark and cellar, a ground floor garden apartment and a two-storey penthouse. Â Â
© Justin Alexander
Just forty-percent of the existing structure was demolished, mainly the dysfunctional rooms at the back of th...
© Edward Birch
Architects: Luigi Rosselli Architects
Location: Potts Point NSW 2011, Australia
Design Architect: Luigi Rosselli
Project Architects: Jane McNeill, Hugh Campbell
Area: 250.0 m2
Project Year: 2015
Photographs: Edward Birch , Justin Alexander
Interior Design: Jane McNeill
Heritage Consultant: John Oultram Heritage & Design
Builder: BWO Constructions Pty Ltd
Structural Consultant: Rooney & Bye Pty Ltd
Hydraulic Consultant: Rooney & Bye Pty Ltd
Joiner: Space Joinery
Landscaper: Susan Miles Landscape Architect
© Edward Birch
From the architect. Equivalent to the brownstones of New York, this interwar duplex is a humane scale solution to housing in the Sydney city fringes.Â
Sketch
Shoulder to shoulder with other apartment buildings, the original 1920s two-storey flats were transformed into a four storey block with a basement carpark and cellar, a ground floor garden apartment and a two-storey penthouse. Â Â
© Justin Alexander
Just forty-percent of the existing structure was demolished, mainly the dysfunctional rooms at the back of th...
| -------------------------------- |
|
|
Villa M by Pierattelli Architetture Modernizes 1950s Florence Estate
31-10-2024 03:55 - (
architecture )
Leça da Palmeira House by Raulino Silva
31-10-2024 03:55 - (
architecture )















