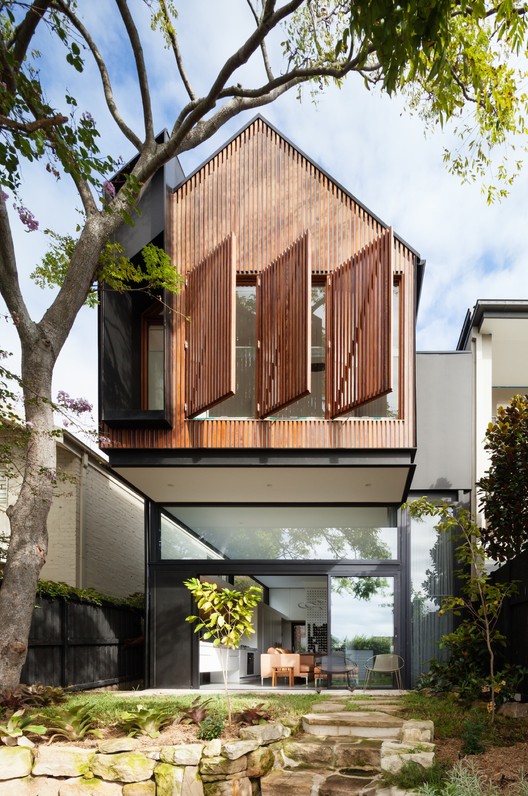Dolls House / Day Bukh Architects

An addition to a dark Federation style semi detached dwelling in Sydney's inner suburbs.
© Katherine Lu
Architects: Day Bukh Architects
Location: Sydney NSW, Australia
Area: 150.0 m2
Project Year: 2016
Photographs: Katherine Lu
Plot: 250 m2
Budget: $500000 AUD
© Katherine Lu
From the architect. An addition to a dark Federation style semi detached dwelling in Sydney's inner suburbs.
© Katherine Lu
A design that has carefully cut, fold and shaped the existing to create a light filled family home that is modest in scale but clever in design.
© Katherine Lu
A new open plan living kitchen and dining room with direct level access to the rear garden. A new laundry with drying court.
Section
A first floor addition for 2 bedrooms and a bathroom. Master bedroom to have views of the city skyline.
© Katherine Lu
The house is to incorporate best possible sustainable / passive solar design principles.
Ground Floor Plan
The challenges were to achieve the look of an individual house in a semi detached context. Achieve best possible passive solar design principals in a dense urban environment
© Katherine Lu
...
© Katherine Lu
Architects: Day Bukh Architects
Location: Sydney NSW, Australia
Area: 150.0 m2
Project Year: 2016
Photographs: Katherine Lu
Plot: 250 m2
Budget: $500000 AUD
© Katherine Lu
From the architect. An addition to a dark Federation style semi detached dwelling in Sydney's inner suburbs.
© Katherine Lu
A design that has carefully cut, fold and shaped the existing to create a light filled family home that is modest in scale but clever in design.
© Katherine Lu
A new open plan living kitchen and dining room with direct level access to the rear garden. A new laundry with drying court.
Section
A first floor addition for 2 bedrooms and a bathroom. Master bedroom to have views of the city skyline.
© Katherine Lu
The house is to incorporate best possible sustainable / passive solar design principles.
Ground Floor Plan
The challenges were to achieve the look of an individual house in a semi detached context. Achieve best possible passive solar design principals in a dense urban environment
© Katherine Lu
...
| -------------------------------- |
|
|
Villa M by Pierattelli Architetture Modernizes 1950s Florence Estate
31-10-2024 03:55 - (
architecture )
Leça da Palmeira House by Raulino Silva
31-10-2024 03:55 - (
architecture )















