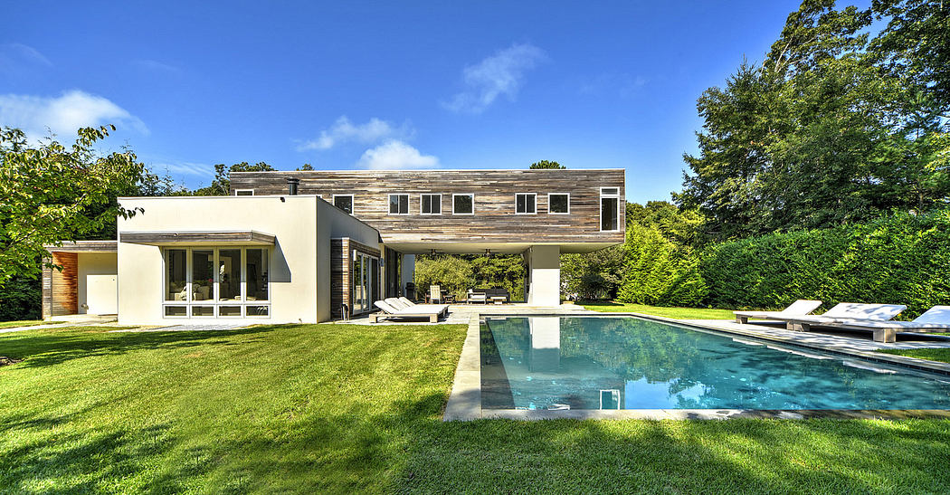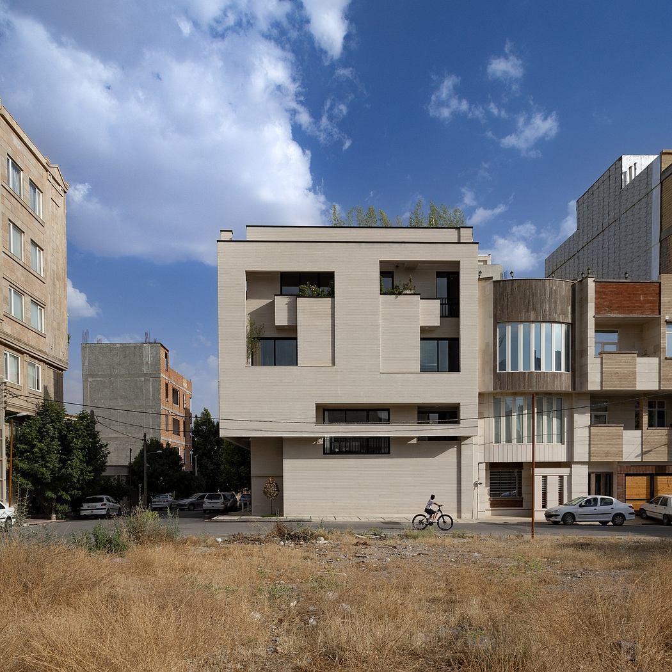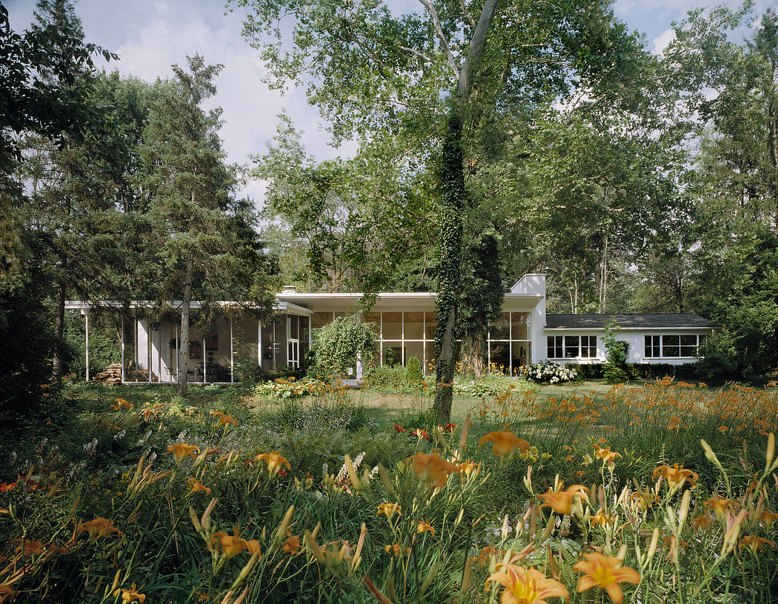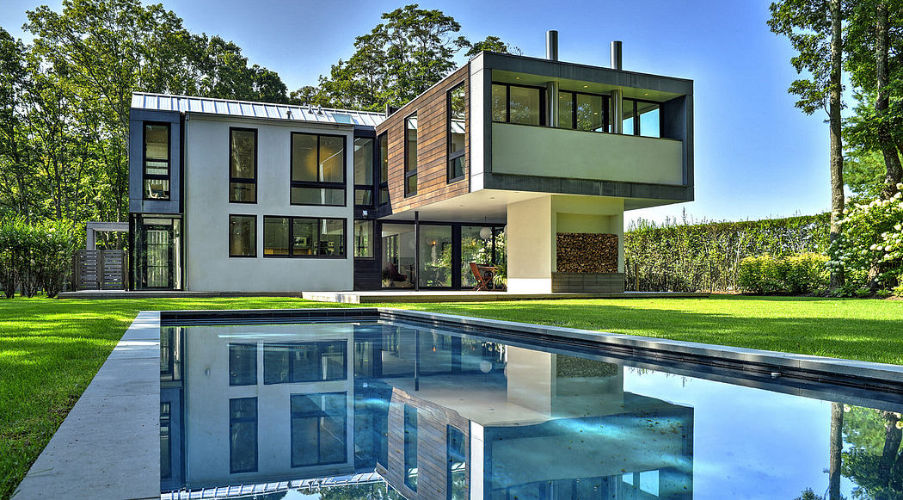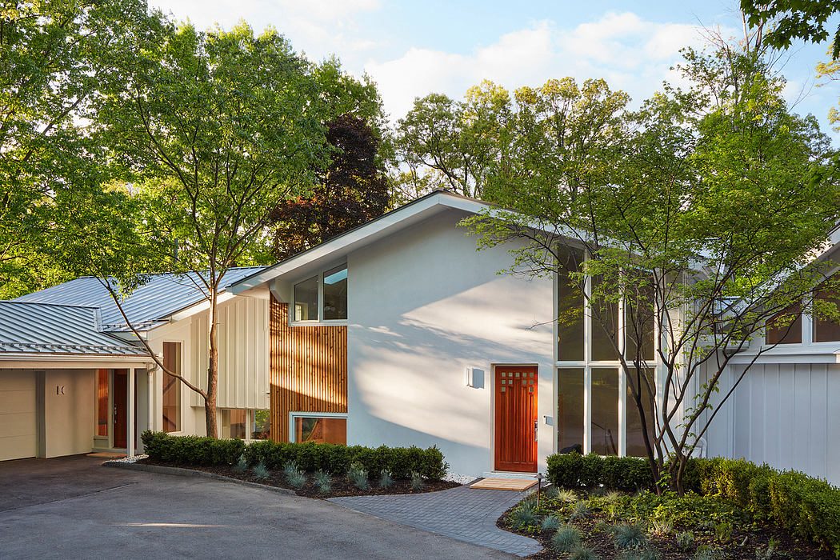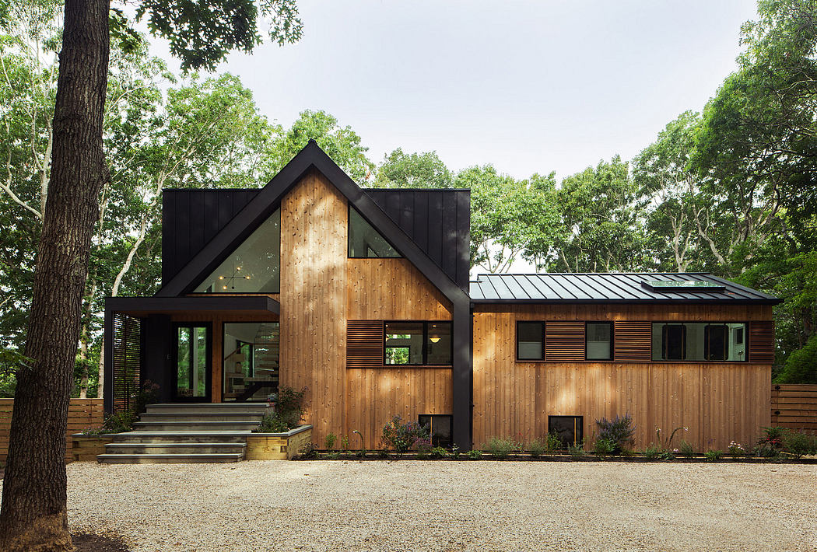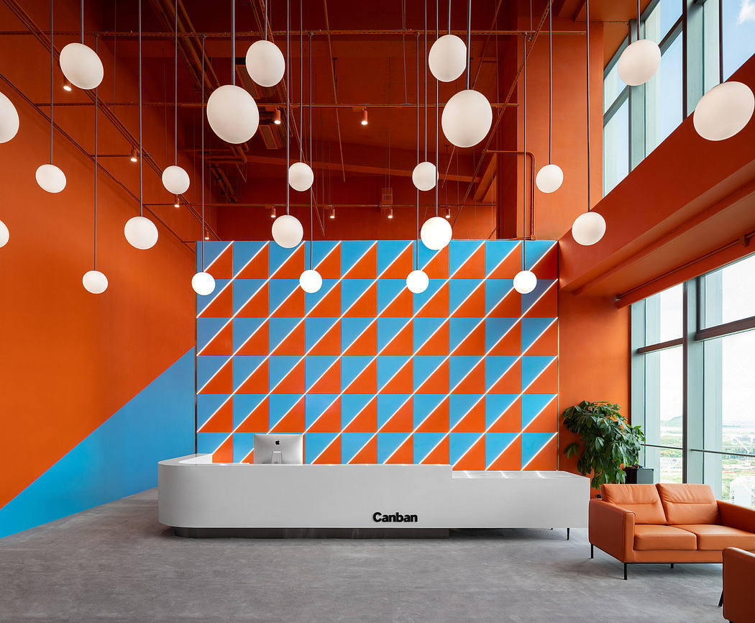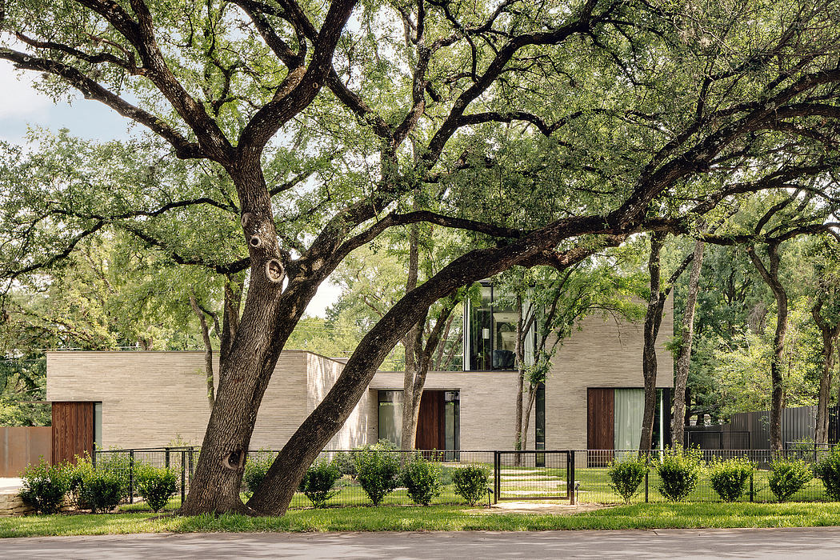Design Studio by Studio 103
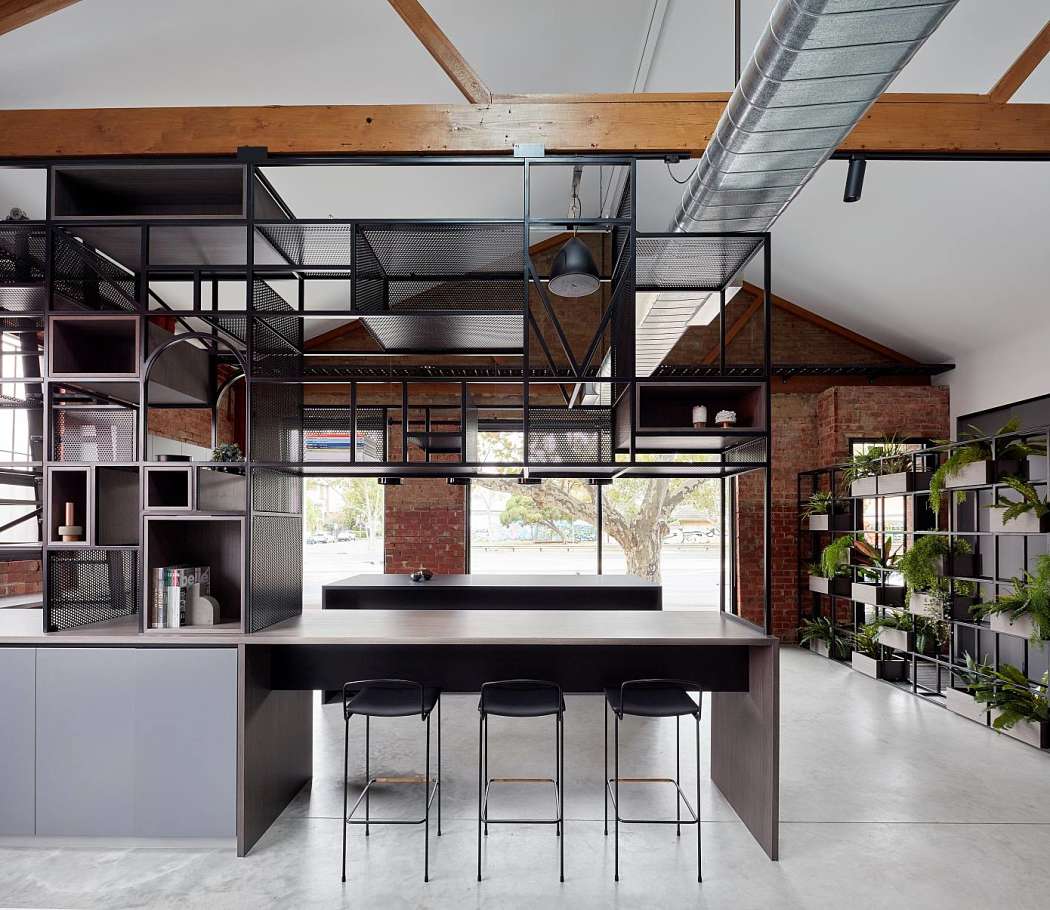
Sitting proudly on one of Melbourne?s busiest streets, interior design firm Studio 103 have converted a tired warehouse into a contemporary, collaborative hub. Having undergone a sleek makeover, the revitalized factory is now a buzzing workplace, capturing the attention of the local area & design industry.
Description
The Hoddle Street gem at number 310 was built as a Melbourne base for British haberdashery manufacturing company Faire Brothers & Co who produced shoe ?slipper findings? and belts, braces and suspenders in the 1940s. The building was also home to Sokara Fabrics, and industrial sewing machine repairers and sellers Kameo Textiles. The previous owner fondly recalls the warehouse as having plenty of room to store threads and machinery. Located in Abbotsford, the warehouse is one of many in the recently popular creative hot-spot, where previously industrial buildings have been repurposed for similar use. Conveniently, Studio 103?s building partners McCormack Property Services reside in the building next door.
?We saw this as a great opportunity to establish a streamlined working relationship between Studio 103 and our partners McCormack,? says Tom Yang, Senior Interior Designer at Studio 103. ?We set out to create a unique, functional space which retains its original industrial charm, utilising the existing architectural features as a foundation ? but our end goal was to promote integration between Studio 103 and McCormack Property Service...
| -------------------------------- |
|
|
Net Zero Home: Exploring Dynamic Open-Plan Living
30-04-2024 05:04 - (
architecture )
Hambud: Embracing Density and Openness
30-04-2024 05:04 - (
architecture )

