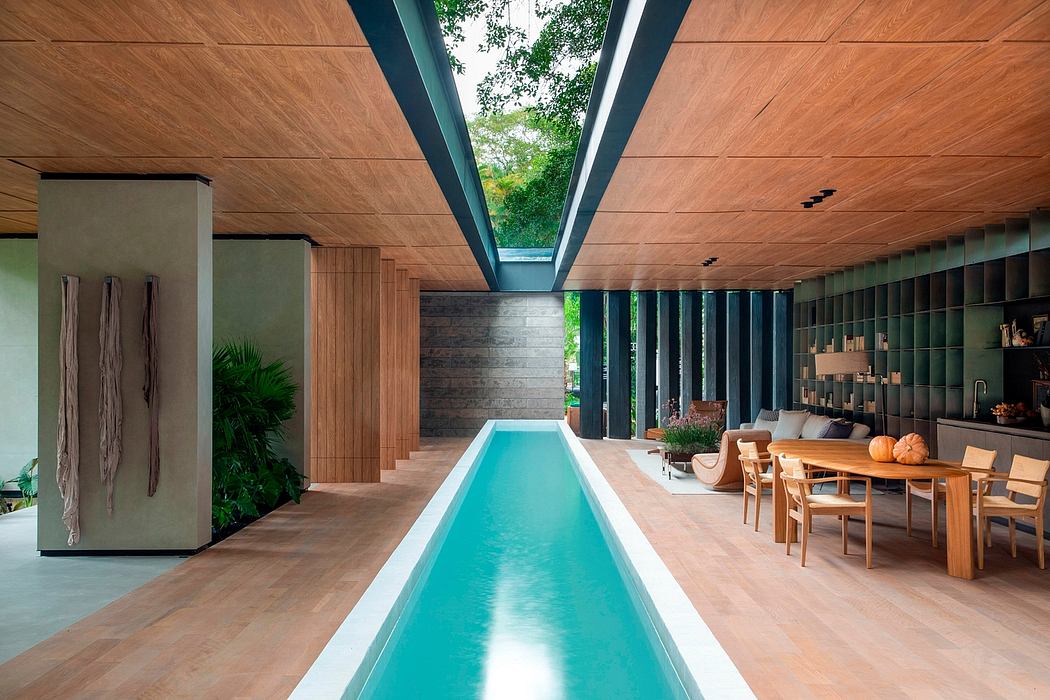Deca Pavilion: Modernist Influences in Rio’s Newest House

Explore the Deca Pavilion, a stunning house designed by Joao Panaggio, located in Rio de Janeiro, Brazil. Unveiled in 2023, this real estate marvel combines modernist Brazilian architecture and inventive space integration. The house features a unique water element that divides and enhances the interior spaces, echoing the style of ancient Roman baths. With a focus on open spaces and high-quality Brazilian design furniture, the Deca Pavilion sets a new standard for contemporary living.
About Deca Pavilion
A Fresh Perspective on Modernist Architecture
Joao Panaggio unveils the Deca Pavilion at CasaCor Rio, showcasing a monolithic structure that blends seamlessly with its surroundings. At just 28, Panaggio borrows from Brazilian modernist architecture to create a visually light yet expansive space of 300 square meters (approximately 3229 square feet). Utilizing a dry construction system, the pavilion’s support structure was erected in merely two weeks. The exterior features a rustic cementitious finish in an aged brown shade, paired with charred wood brises, hinting at the ancient Japanese technique, shou sugi ban. This intriguing façade raises curiosity about the spacious interiors hidden within. Innovative Integration of Elements
Inside, water becomes a central, dividing element, disrupting traditional layout norms. A sleek, lane-like pool traverses the pavilion, artfully separating the communal from the private zones. To the one side lies an integ...
| -------------------------------- |
|
|
Villa M by Pierattelli Architetture Modernizes 1950s Florence Estate
31-10-2024 03:55 - (
architecture )
Leça da Palmeira House by Raulino Silva
31-10-2024 03:55 - (
architecture )















