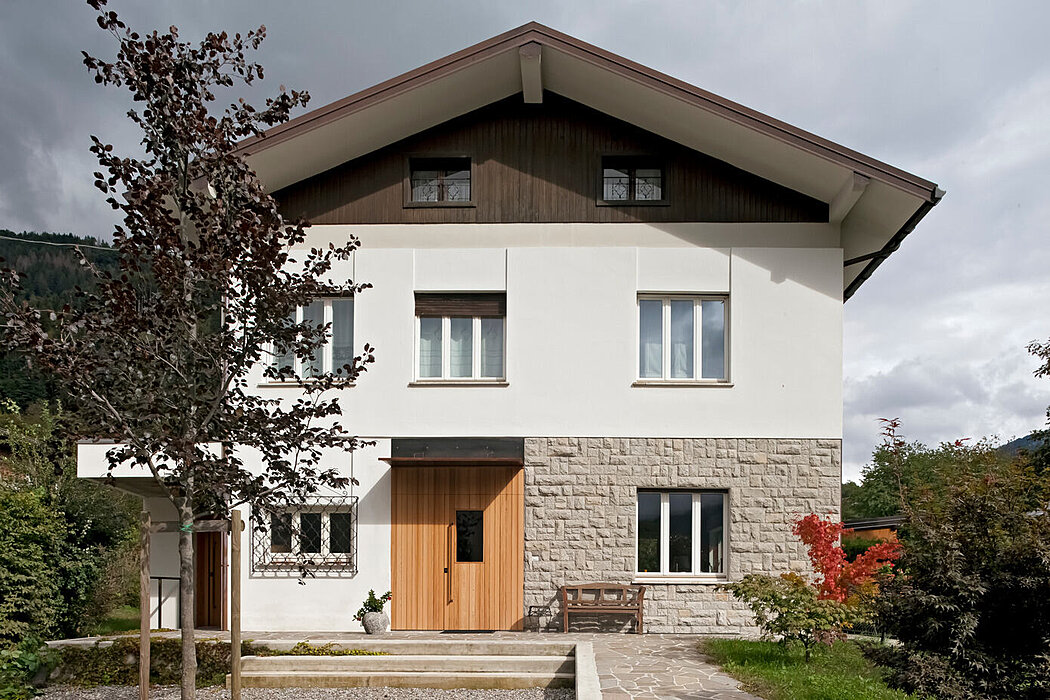De Franceschi House: Merging History & Style in Paluzza

Introducing the De Franceschi House: a stunning modern vacation house in Paluzza, Italy. Skillfully redesigned in 2023 by Ceschia Mentil, this project showcases the perfect blend of history, functionality, and breathtaking scenery.
Nestled in the beautiful mountains of Carnia, this property offers two separate living spaces within the original 1950s structure and a subtle ground floor extension. The redesigned garden creates a harmonious connection between the house and nature, offering a magical retreat for its residents.
About De Franceschi House
Transforming a Family Home in Paluzza, Carnia
The project in Paluzza, Carnia demonstrates how a simple single-family house can be repurposed with minor adjustments, without disrupting the pre-existing structure. Originally an isolated residence with an attached garage, the house was shared for vacation by two brothers. After their father’s death, the house was split into two properties, and a small ground floor extension was added to the rear, barely visible from the street. Built in the 1950s, the house features simple white plaster facades with distinctive details on the side facing the municipal road. These details include a gable of wooden beading and a portion of the ground floor covered in split Piasentina stone. The use of UNI bricks and prefabricated Bausta-type beams made this a replicable model throughout Italy in size and style.
Preserving History and Embracing Invisibility
The owners initiall...
| -------------------------------- |
|
|
Villa M by Pierattelli Architetture Modernizes 1950s Florence Estate
31-10-2024 03:55 - (
architecture )
Leça da Palmeira House by Raulino Silva
31-10-2024 03:55 - (
architecture )















