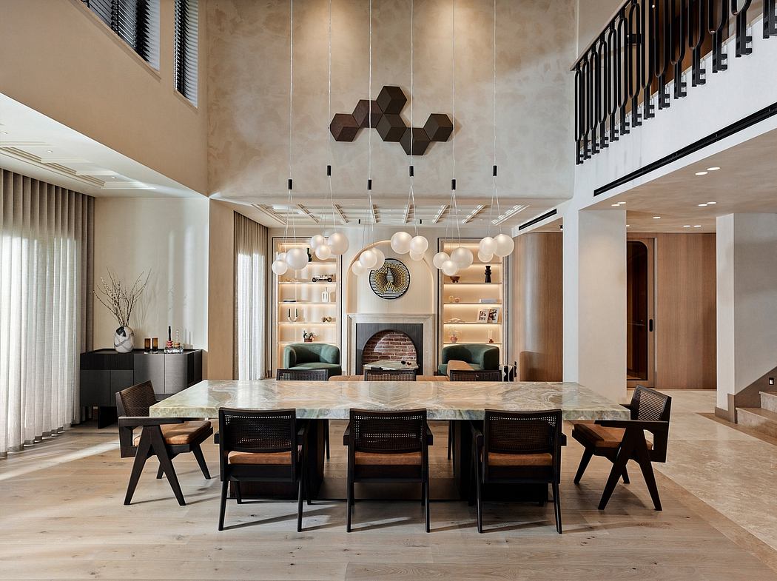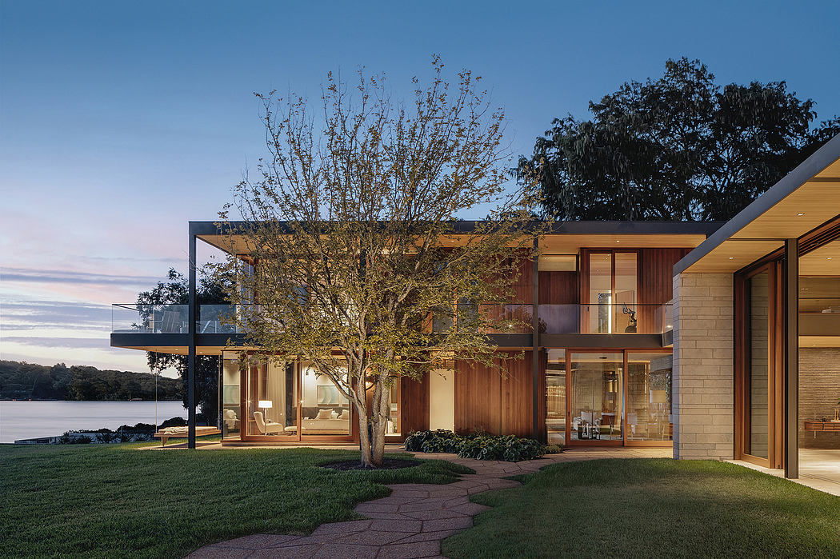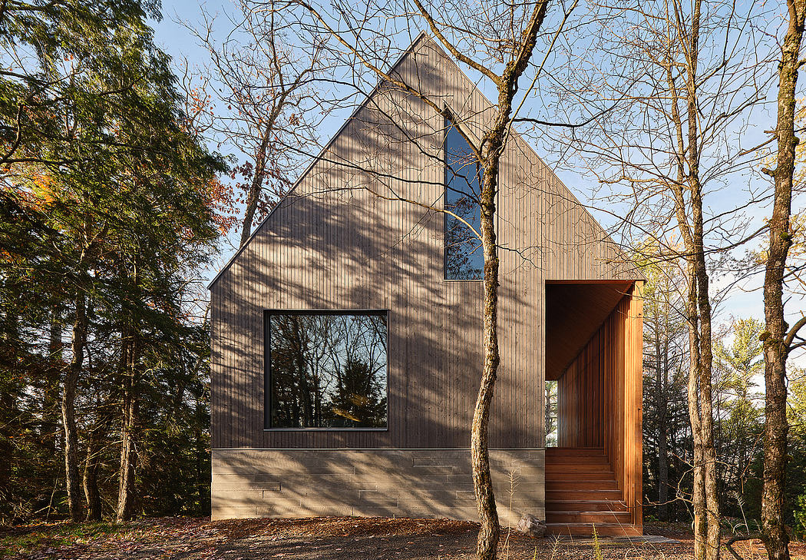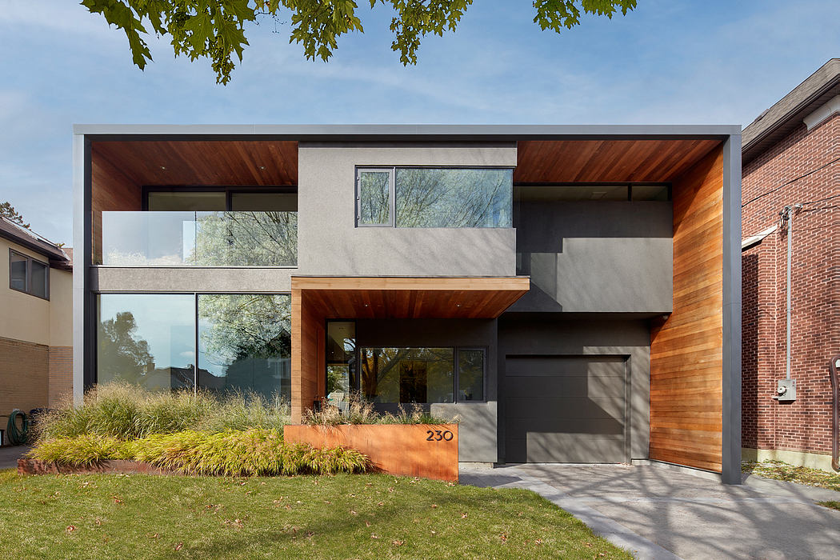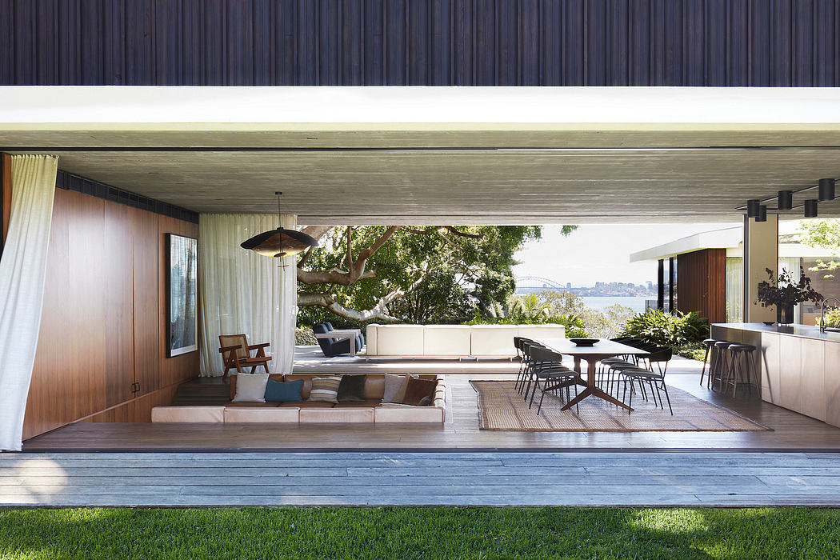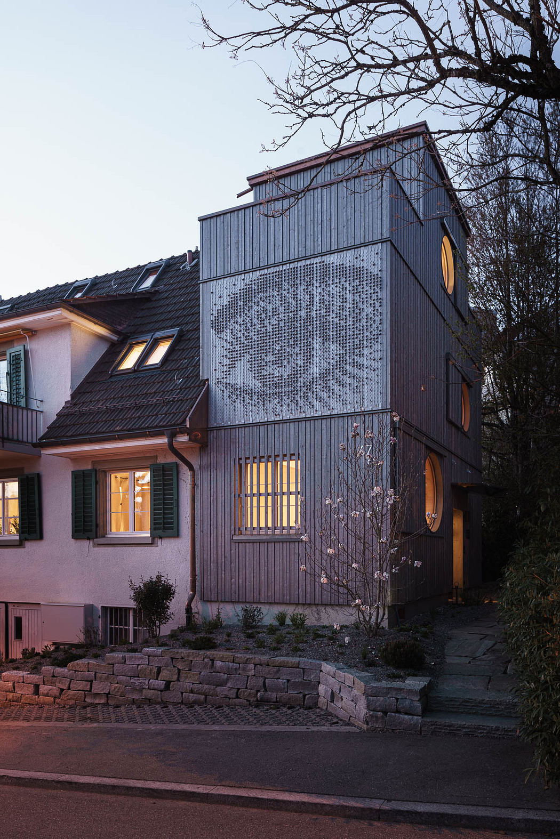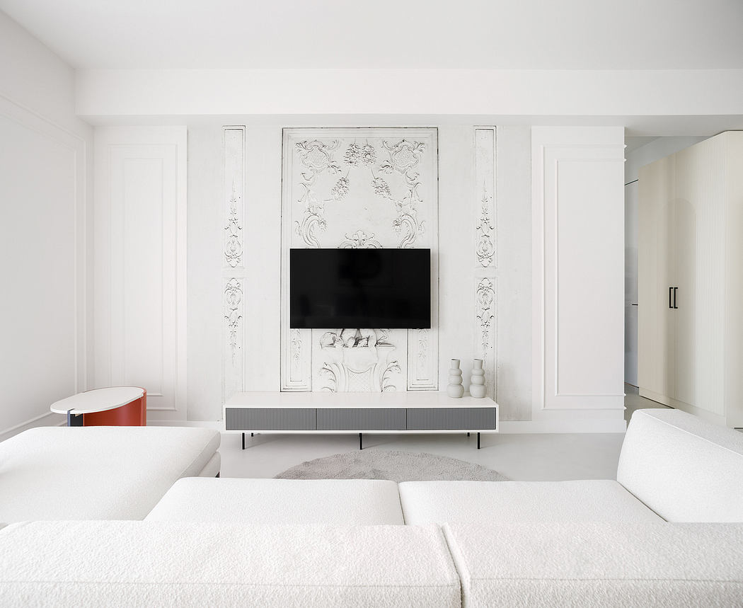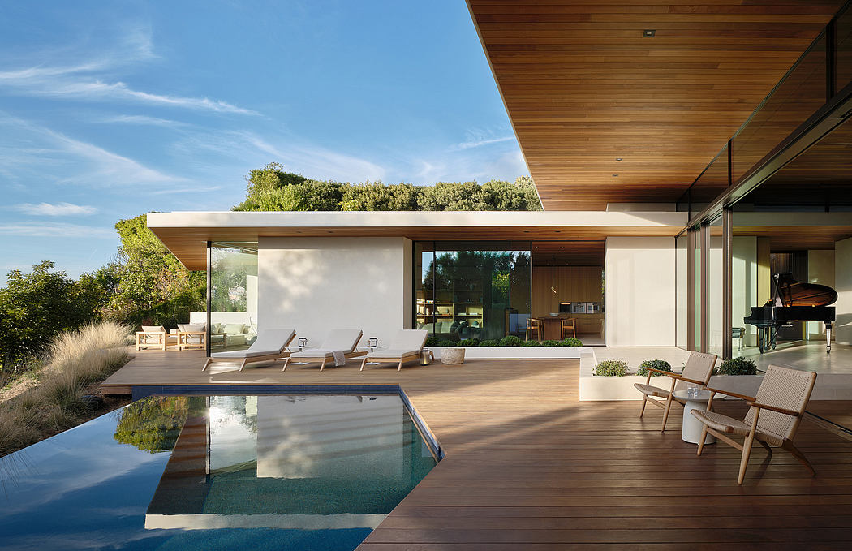Castagnola / Herzog & de Meuron

The Villa Favorita in LuganoThe well-preserved gardens of the 17th century Villa Favorita, lining the shores of Lake Lugano at the foot of Monte Bré, are of great historical significance. The 13 romanticist buildings situated in the gardens were erected between 1687 and 1932. Their historicizing style is characteristic of Ticino architecture and, in fact, generally of the villas on the lake shores of northern Italy. Originally, the Villa Favorita was a freestanding, single ensemble of buildings between Lugano and Castagnola. Today it is surrounded by modernist blocks of housing from the second half of the 20th century. This modern architecture is also a typical Ticino style, that emerged in response to the appeal of the Italian-speaking part of Switzerland as a second home and a financial center.
© Studio Daulte
Architects: Herzog & de Meuron
Location: Lugano, Switzerland
Partners: Jacques Herzog, Pierre de Meuron, Christine Binswanger (Partner in Charge)
Project Team: Martin Fröhlich (Associate, Project Director), Dieter Mangold (Associate), Kentaro Ishida (Associate), Giulio Rigoni. Fernando Alonso, Alessandro Farina, Hans Focketyn, Alexander Sadao Franz, Yuko Himeno, Karina Hüssner, Anna Jach, Ondrej Janku, Adriana Müller, Jochen Seelos, Basil Spiess, Christian Voss, Thomas de Vries
Area: 4390.0 m2
Project Year: 2017
Photographs: Studio Daulte, Dani Hunziker
Landscape Design: ...
© Studio Daulte
Architects: Herzog & de Meuron
Location: Lugano, Switzerland
Partners: Jacques Herzog, Pierre de Meuron, Christine Binswanger (Partner in Charge)
Project Team: Martin Fröhlich (Associate, Project Director), Dieter Mangold (Associate), Kentaro Ishida (Associate), Giulio Rigoni. Fernando Alonso, Alessandro Farina, Hans Focketyn, Alexander Sadao Franz, Yuko Himeno, Karina Hüssner, Anna Jach, Ondrej Janku, Adriana Müller, Jochen Seelos, Basil Spiess, Christian Voss, Thomas de Vries
Area: 4390.0 m2
Project Year: 2017
Photographs: Studio Daulte, Dani Hunziker
Landscape Design: ...
| -------------------------------- |
|
|
Araz House: Pimodek’s Contemporary Redesign in Istanbul
01-05-2024 05:09 - (
architecture )
Water’s Edge Residence: Sustainable Design in Hot, Humid Texas Climate
01-05-2024 05:09 - (
architecture )

