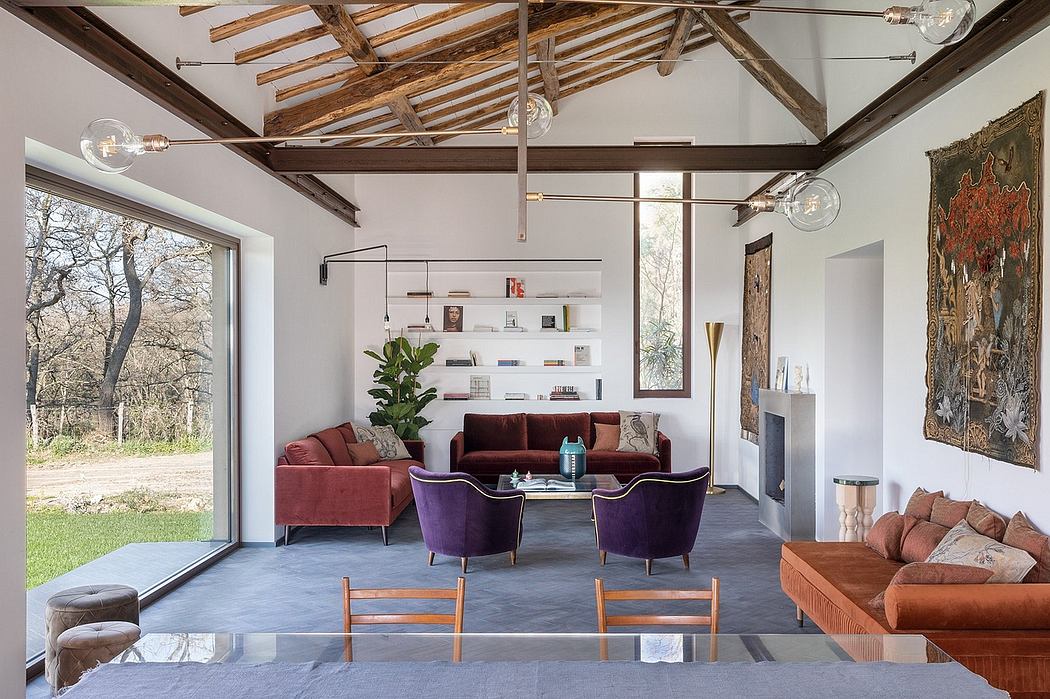Casale Barberini: Embracing Nature in Rome’s Countryside

The Casale Barberini, a stunning farmhouse designed by renowned architect Arabella Rocca, is situated within the Castel Lombardo estate on the Lazio coast, just a few kilometers from Rome, Italy. Completed in 2021, this 300 sq.m. house features an open-plan layout that seamlessly integrates the interior with the surrounding nature, offering residents a serene and visually connected living experience. The design revolves around the concept of “letting the outside world in,” with ample glazed openings and a carefully curated color palette that reflects the verdant landscape.
About Casale Barberini
In the heart of Rome, Italy, the Casale Barberini project by designer Arabella Rocca stands as a testament to harmonious living. Nestled within the Castel Lombardo estate, this 2021 farmhouse renovation seamlessly blends indoor and outdoor spaces. Boundless Vistas, Endless Possibilities
The architectural vision behind Casale Barberini revolves around an open-concept design that invites the surrounding nature inside. Every room enjoys a direct visual connection to the captivating landscape, from the mimosa forest to the cow stables.
Enhancing the User Experience
The once-divided living area now flows as a cohesive open space, allowing for a longitudinal view that extends from the forest to the stables. Additionally, the expansive entrance door is entirely glazed, offering a breathtaking glimpse of the double-height stairwell and the private garden beyond...
| -------------------------------- |
|
|
Villa M by Pierattelli Architetture Modernizes 1950s Florence Estate
31-10-2024 03:55 - (
architecture )
Leça da Palmeira House by Raulino Silva
31-10-2024 03:55 - (
architecture )















