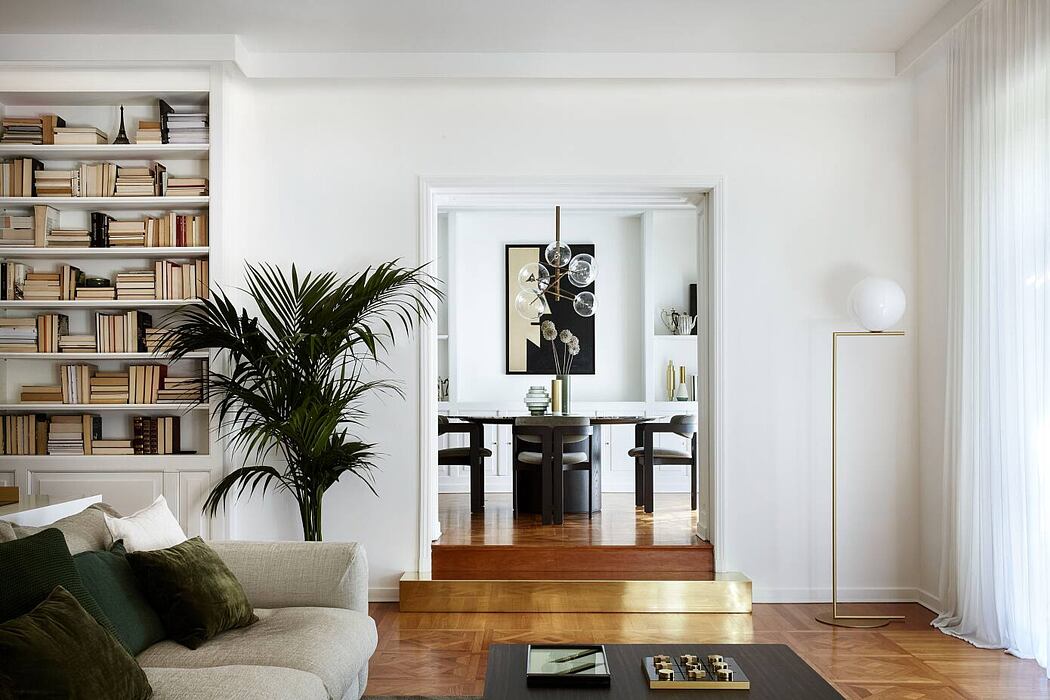Casa Tamburini by Dainelli Studio

Casa Tamburini is a contemporary apartment located in Milan, Italy, designed in 2021 by Dainelli Studio.
Description
Dainelli Studio redesigns the interior of a prestigious flat with garden in the heart of Milan (eng)
In one of the city’s most elegant residential areas, Dainelli Studio redesigns the house of two entrepreneurs in a classic-contemporary key.
The 250sqm flat on Via Tamburini in Milan occupies the ground floor of a 1980s building. Surrounded by a quiet 600 square metres garden, the space was redesigned by Dainelli Studio to meet the needs of the couple and their children, creating four bedrooms, a spacious entrance hall, hallways and corridors with large wall wardrobes and a large living room connected to the dining room. The style mixes aristocratic with Haussmannian details, such as the large wood panelling, mirrors and Versaille oak parquet, with extremely contemporary elements, such as the resin floor in the kitchen, the tropical wallpaper and the architectural lighting.
The choice of furnishings and objects confirms this harmonious ambivalence, mixing elegant custom elements with design icons, family heirlooms and Faces self-productions by Dainelli Studio: marble sculptures, ceramic sculptures and paintings.
The entrance is characterised by furnishings designed by the designers: the bookcase boiserie, the black-stained ash wood cabinet and the brass partition separating the entrance from the living area. The furnishings include a bl...
| -------------------------------- |
|
|
Villa M by Pierattelli Architetture Modernizes 1950s Florence Estate
31-10-2024 03:55 - (
architecture )
Leça da Palmeira House by Raulino Silva
31-10-2024 03:55 - (
architecture )















