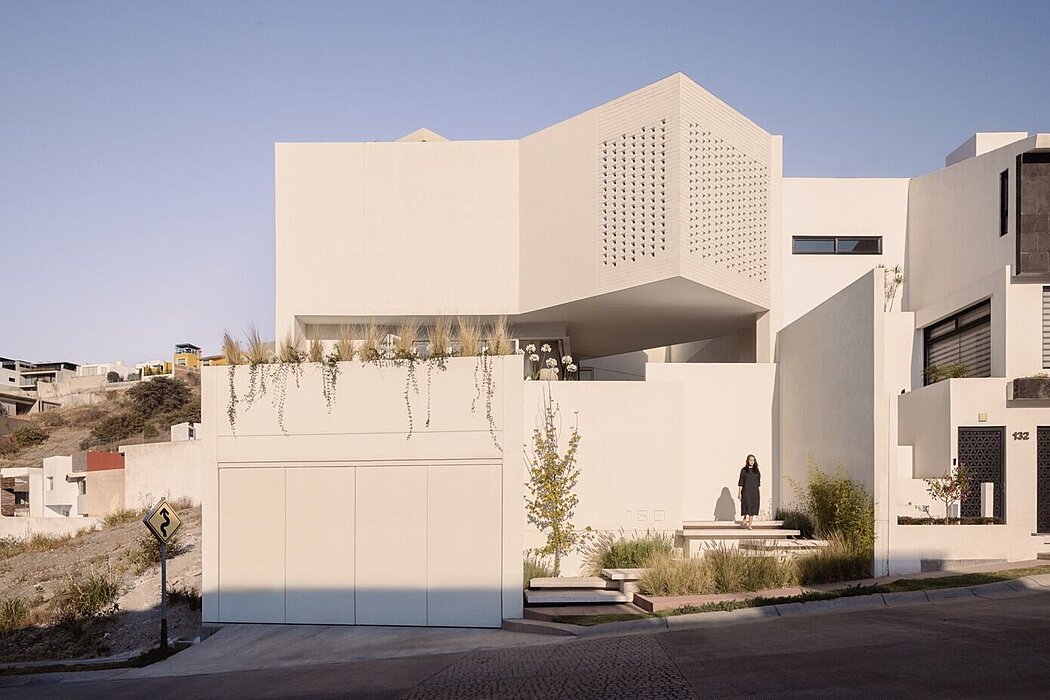Casa Sexta: An Architectural Oasis of Light and Shadows

Casa Sexta is a stunning contemporary two-story house designed by All Arquitectura in Mexico City, Mexico.
Nestled within a residential subdivision, this masterpiece optimizes the region’s windy landscape to offer sustainable comfort. The property’s strategic design focuses on privacy while harnessing the power of natural light through its unique geometry and ten patios. Experience the captivating play of shadows and the diverse atmospheres across its three levels, all enveloped in a rich color palette.
About Casa Sexta
Maximizing Windy Landscape for Sustainable Comfort
Nestled within a residential subdivision in the State of Mexico, we embraced the windy landscape to optimize climate conditions and achieve sustainable comfort. Inward-Focused Geometry for Privacy and Natural Light
The property’s location within a housing complex shapes the design’s focus on its interior. Casa Sexta’s geometry evolves inward, ensuring privacy while inviting natural light.
Shadows and Architectural Language Define Space
The interplay between solid volumes and empty spaces generates a dance of shadows. The structure delivers stability, a captivating architectural language, and organizes the spaces. A single circular column supports a large overhang that shelters the main entrance and the main bedroom above.
Three Levels Optimize the 350m2 (3767ft2) Narrow Plot
The layout unfolds across three levels to maximize the 350m2 (3767ft2) of the narrow pl...
| -------------------------------- |
|
|
Villa M by Pierattelli Architetture Modernizes 1950s Florence Estate
31-10-2024 03:55 - (
architecture )
Leça da Palmeira House by Raulino Silva
31-10-2024 03:55 - (
architecture )















