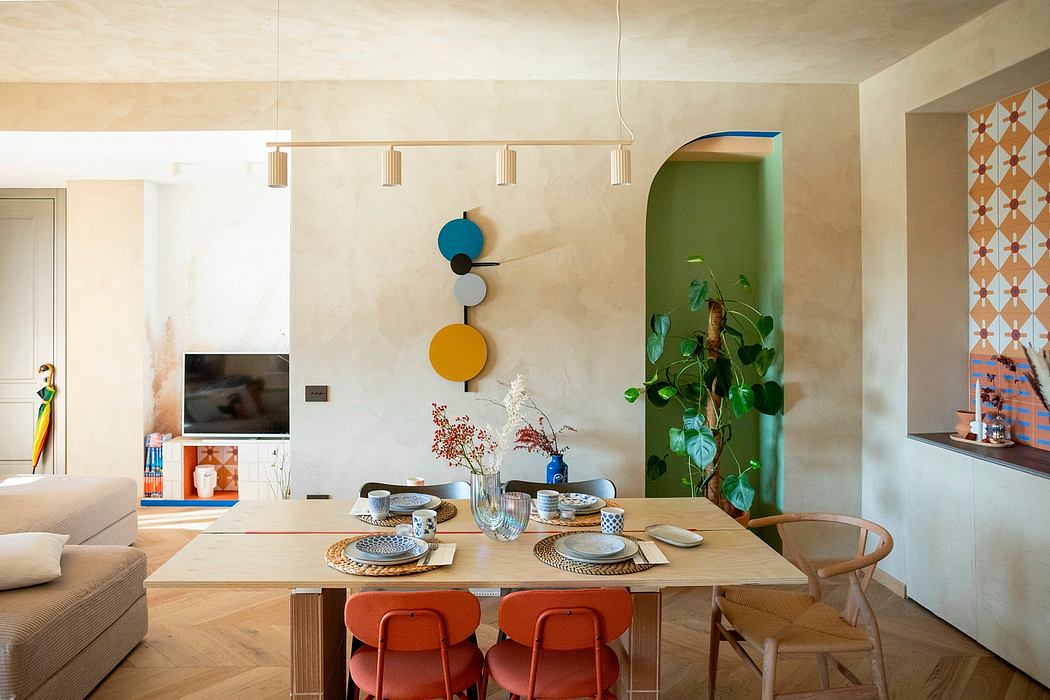Casa PO: Blending Modern and Rustic in a 1970s Villa Makeover

Casa PO in Treviso, Italy, stands as a testament to sustainable renovation by Italianbark Studio. This energy-efficient transformation of a 1970s villa marries modern design with rustic Italian charm. The project showcases a clever use of space, embracing natural light and local materials, while boasting eco-friendly practices. The redesign features unique color schemes, innovative layouts, and thoughtful integration of indoor and outdoor living spaces, setting a new standard for contemporary countryside living.
About Casa PO
A Fusion of Modern Elegance and Rustic Charm in Casa PO
Italianbark Studio has masterfully reimagined a 1970s countryside villa located just outside Venice, known as Casa PO. Spanning 117 square meters (1,259 square feet) with an ambitious plan for an 80 square meter (861 square feet) extension, this project is an ode to energy efficiency and thoughtful design. Nestled amidst lush greenery, Casa PO’s transformation is remarkable, with every detail meticulously planned to enhance its connection to the surrounding landscape. The introduction of two large floor-to-ceiling windows on the south side floods the living area with sunlight, ensuring a bright and inviting space.
The heart of this Italian gem is its semi-open kitchen, ingeniously crafted from the villa’s original main entrance. It features a large semi-circular peninsula – a versatile piece that accommodates breakfasts, quick lunches, and social gatherings se...
| -------------------------------- |
|
|
Villa M by Pierattelli Architetture Modernizes 1950s Florence Estate
31-10-2024 03:55 - (
architecture )
Leça da Palmeira House by Raulino Silva
31-10-2024 03:55 - (
architecture )















